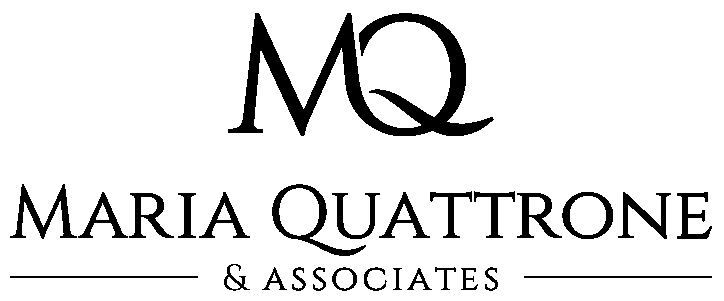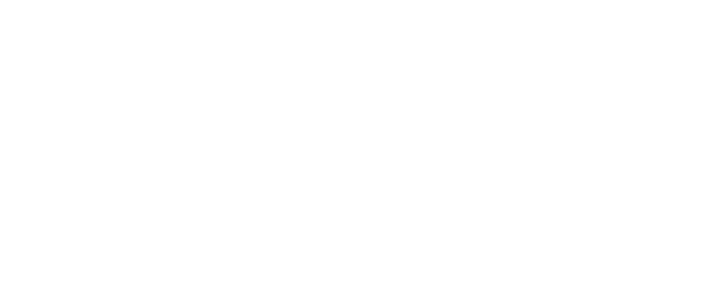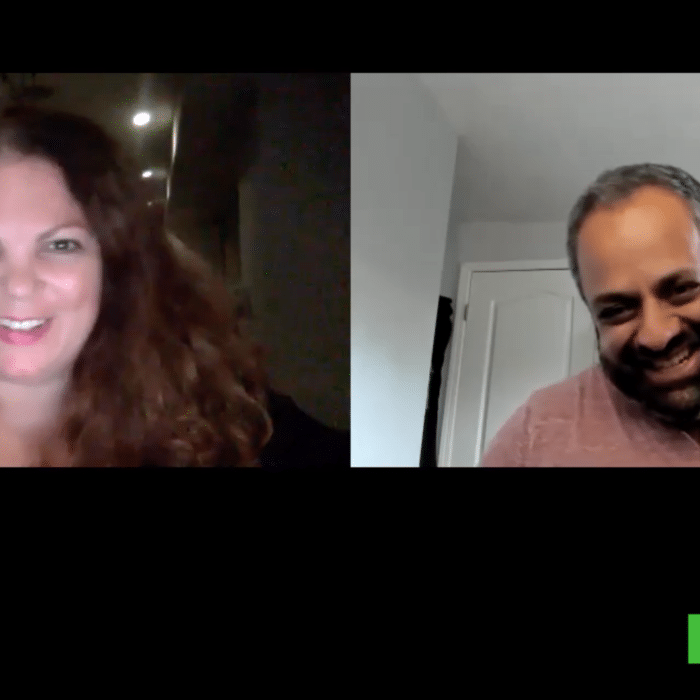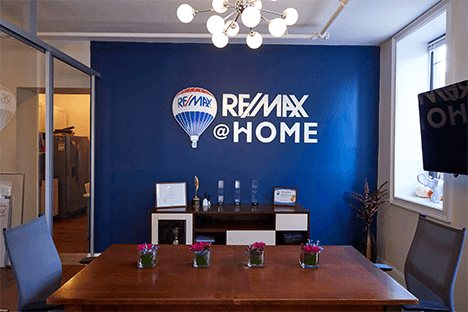1542 N Jefferson Lane Philadelphia, PA 19122
Due to the health concerns created by Coronavirus we are offering personal 1-1 online video walkthough tours where possible.




Investors take note! This Yorktown home consists of 3 bedrooms and 2 full bathrooms. There is a living room/dining room open floor plan which offers plenty of morning sun. The spacious kitchen has a rear exit to a nice-sized backyard perfect for gardening or entertaining. The basement consists of a full bathroom with an area that can be used for a bedroom or office space. There is also off-street parking to your advantage as well. This house is a great investment for years to come. Located near Temple University and 20 minutes to Center City, 1542 N. Jefferson is convenient to shopping centers, restaurants, municipal companies and cultural and social service organizations. Olde City, Northern Liberties, Fishtown, and nearby travel routes I-95, I-76, I-676 are a short distance away for day trips and weekend excursions. Make your appointment today. Home is being sold as-is condition. Seller will make no repairs. Cash or conventional financing only. Make your appointment today.
| 9 hours ago | Listing updated with changes from the MLS® | |
| 2 weeks ago | Price changed to $179,999 | |
| 4 months ago | Price changed to $189,999 | |
| 6 months ago | Price changed to $195,000 | |
| 8 months ago | Price changed to $199,000 | |
| See 2 more | ||

The real estate listing information is provided by Bright MLS is for the consumer's personal, non-commercial use and may not be used for any purpose other than to identify prospective properties consumer may be interested in purchasing. Any information relating to real estate for sale or lease referenced on this web site comes from the Internet Data Exchange (IDX) program of the Bright MLS. This web site references real estate listing(s) held by a brokerage firm other than the broker and/or agent who owns this web site. The accuracy of all information is deemed reliable but not guaranteed and should be personally verified through personal inspection by and/or with the appropriate professionals. Properties in listings may have been sold or may no longer be available. The data contained herein is copyrighted by Bright MLS and is protected by all applicable copyright laws. Any unauthorized collection or dissemination of this information is in violation of copyright laws and is strictly prohibited. Copyright © 2020 Bright MLS. All rights reserved.





Did you know? You can invite friends and family to your search. They can join your search, rate and discuss listings with you.