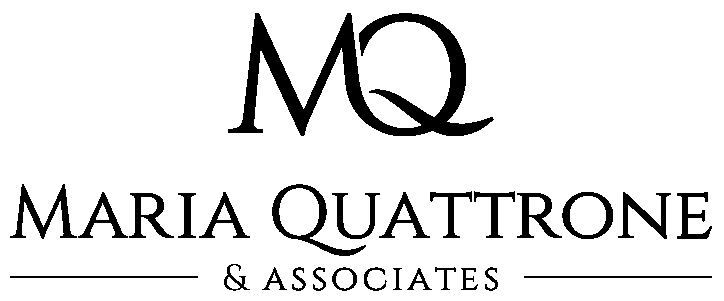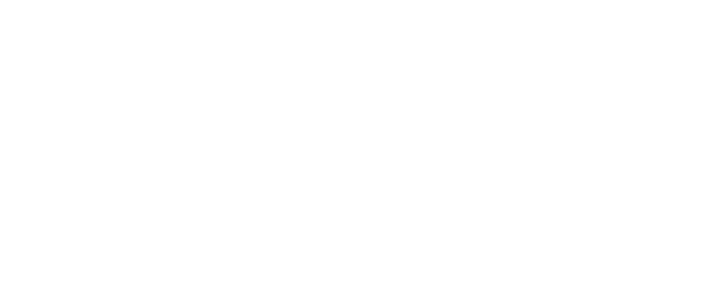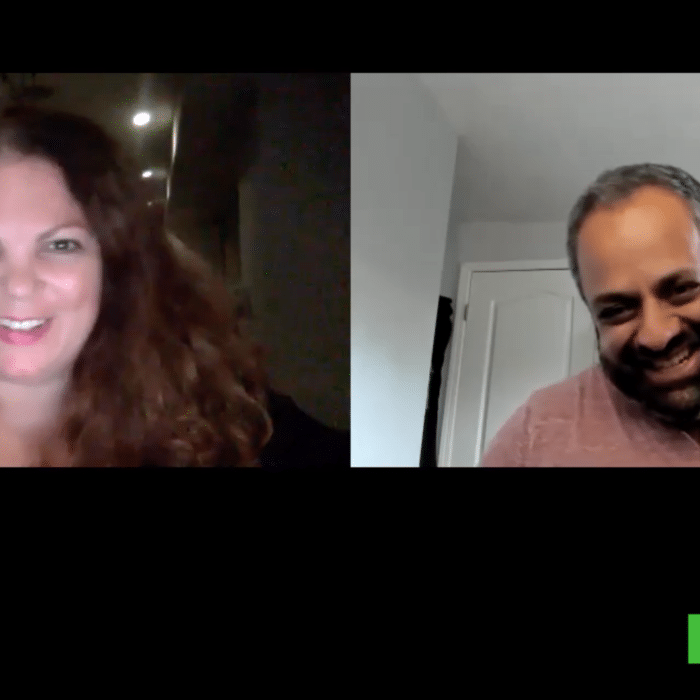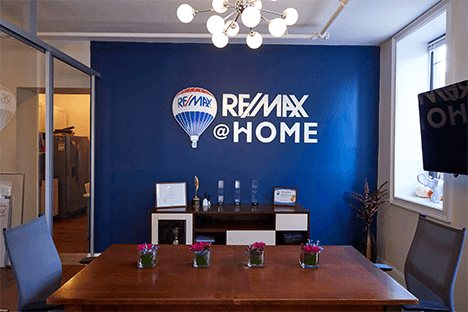1629 N 8th Street Philadelphia, PA 19122
Due to the health concerns created by Coronavirus we are offering personal 1-1 online video walkthough tours where possible.




Welcome to 1629 N 8th St in the vibrant and highly sought-after city of brotherly love! This stunning property offers a unique blend of historic charm with your own dash of modern elegance. As you step inside, you will be amazed by the impeccable detail and exquisite craftsmanship throughout the home. The semi open-concept layout provides a seamless flow and is perfect for entertaining guests or enjoying quality time with your family. The 4 bedrooms are spacious and tranquil, providing a peaceful retreat after a long day of work or studying. The luxurious master suite on the third floor boasts its own 1/2 bathroom ready to be transformed into a relaxation paradise. But the features don't end there. Step outside to your own private oasis, where you can relax and unwind in your backyard or host unforgettable gatherings with friends and family. The possibilities are endless with this amazing outdoor space. You will also appreciate the convenience of this location. With a plethora of amenities just moments away, including shops, restaurants, parks, universities, and public transportation. You will never be far from everything the city has to offer. Don't miss your chance to own this exceptional property at 1629 N 8th St. Contact us today to schedule your private tour and experience the true essence of city living.
| 9 hours ago | Listing updated with changes from the MLS® | |
| 2 months ago | Price changed to $349,900 | |
| 6 months ago | Price changed to $375,000 | |
| 8 months ago | Listing first seen online |

The real estate listing information is provided by Bright MLS is for the consumer's personal, non-commercial use and may not be used for any purpose other than to identify prospective properties consumer may be interested in purchasing. Any information relating to real estate for sale or lease referenced on this web site comes from the Internet Data Exchange (IDX) program of the Bright MLS. This web site references real estate listing(s) held by a brokerage firm other than the broker and/or agent who owns this web site. The accuracy of all information is deemed reliable but not guaranteed and should be personally verified through personal inspection by and/or with the appropriate professionals. Properties in listings may have been sold or may no longer be available. The data contained herein is copyrighted by Bright MLS and is protected by all applicable copyright laws. Any unauthorized collection or dissemination of this information is in violation of copyright laws and is strictly prohibited. Copyright © 2020 Bright MLS. All rights reserved.





Did you know? You can invite friends and family to your search. They can join your search, rate and discuss listings with you.