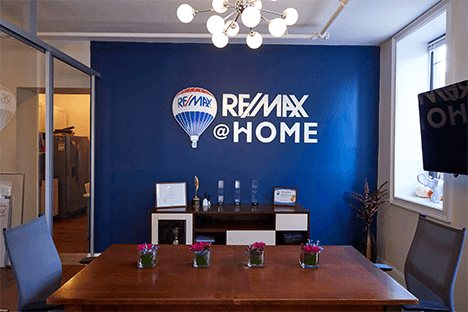1843 N 6th Street #10Philadelphia, PA 19122
Due to the health concerns created by Coronavirus we are offering personal 1-1 online video walkthough tours where possible.




Gorgeous 2-bedroom, 1 full bath, first floor Condo available for sale in South Kensington with excellent curb appeal! This property is only 2 years old and features an open floor plan with plenty of natural light, eat-in kitchen with granite counters, stainless steel appliances, tons of cabinet space, gas cooking & heat, central air, and hardwood flooring throughout. The two bedrooms are nicely sized. This first floor rear unit also features an outdoor patio with privacy and city views, perfect for outdoor fun & entertainment. Washer, dryer & refrigerator included. This multi-unit condo property has a security gate for access, security cameras, and the condo also has an alarm system for doors & windows with motion sensors. Walk to Fishtown, Temple University, Northern Liberties, and the Septa Market Frankford El-train (Berks Station). 6 years left on a full tax abatement
| 19 hours ago | Listing updated with changes from the MLS® | |
| 4 months ago | Price changed to $257,500 | |
| 5 months ago | Price changed to $260,000 | |
| 6 months ago | Listing first seen online |

The real estate listing information is provided by Bright MLS is for the consumer's personal, non-commercial use and may not be used for any purpose other than to identify prospective properties consumer may be interested in purchasing. Any information relating to real estate for sale or lease referenced on this web site comes from the Internet Data Exchange (IDX) program of the Bright MLS. This web site references real estate listing(s) held by a brokerage firm other than the broker and/or agent who owns this web site. The accuracy of all information is deemed reliable but not guaranteed and should be personally verified through personal inspection by and/or with the appropriate professionals. Properties in listings may have been sold or may no longer be available. The data contained herein is copyrighted by Bright MLS and is protected by all applicable copyright laws. Any unauthorized collection or dissemination of this information is in violation of copyright laws and is strictly prohibited. Copyright © 2020 Bright MLS. All rights reserved.





Did you know? You can invite friends and family to your search. They can join your search, rate and discuss listings with you.