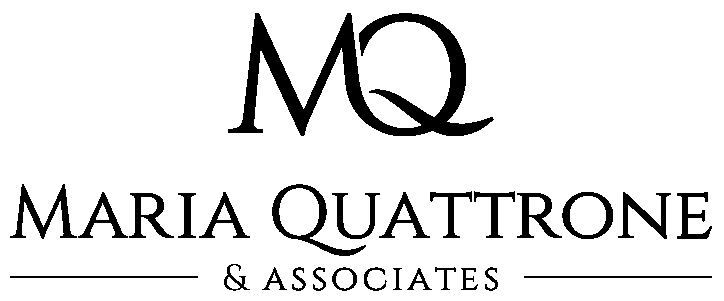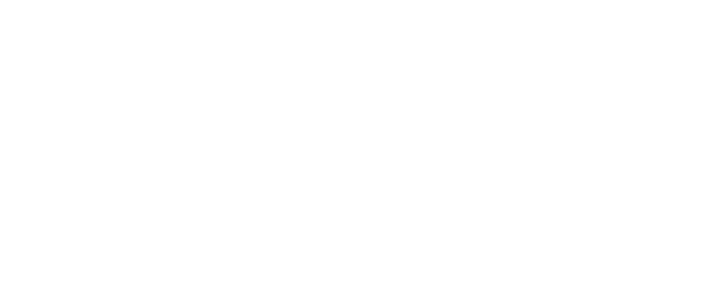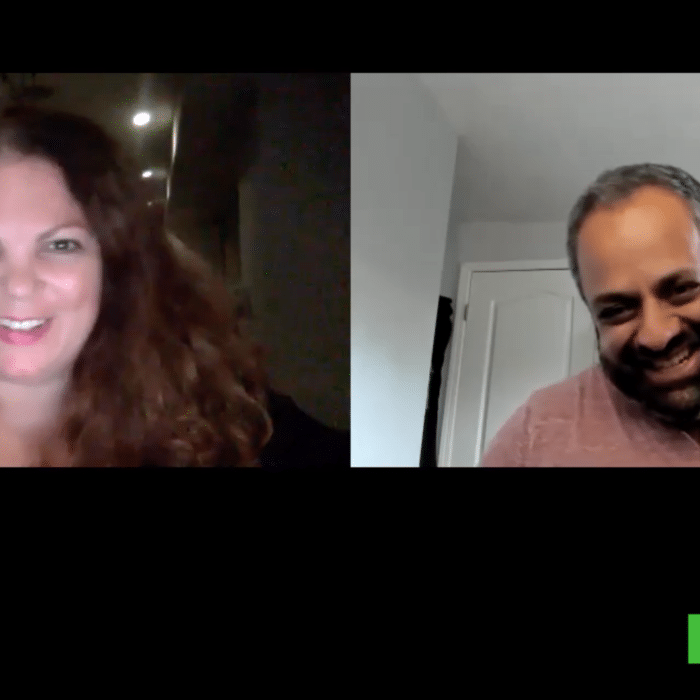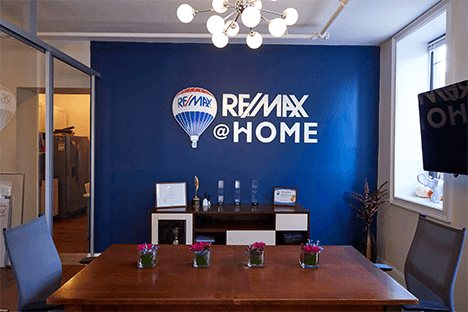2223 N Park Avenue Philadelphia, PA 19132
Due to the health concerns created by Coronavirus we are offering personal 1-1 online video walkthough tours where possible.




INVESTOR READY! HERE IS A PROPERTY FOR YOU! Blocks away from Temple University. This two unit, three level with finished lower level row home consists of 11 bedrooms, & 4 full bathrooms that has been all updated, and just needs a little TLC and then ready for student housing. Lovely brick & detailed wood front entry that leads into the bright sun porch. Second door entry to vestibule to access both units. Hardwood Floors throughout both units and 10' ceilings. First Floor Unit with main level that features 2 spacious bedrooms, rear bedroom has backyard access to private fenced, patio area for outdoor enjoyment. Full bathroom with tiled tub/shower. Living area & Full Kitchen with updated wood cabinetry, granite countertops, stainless steel Dishwasher, Refrigerator & Built-in microwave. Lower Level with 3 bedrooms and rear bedroom with bilco door access to rear yard. Full Bathroom, ceramic tile flooring, utility room with washer and dryer. Two zoned Gas heat and central air. Second Floor Unit features main level with 2 bedrooms, Living Area & Full Kitchen and updated Kitchen with granite countertops and wood cabinetry and stainless steel appliances. Full bathroom with tile tub/shower combo and ceramic tile flooring. Plus, storage/utility closet. Upper level offers 4 nicely sized bedrooms, Full Bathroom with ceramic tile tub/shower combo. Washer/dryer area. Great opportunity awaits to add to your current portfolio or to get started!
| 8 hours ago | Listing updated with changes from the MLS® | |
| 3 months ago | Price changed to $485,000 | |
| 4 months ago | Listing first seen online |

The real estate listing information is provided by Bright MLS is for the consumer's personal, non-commercial use and may not be used for any purpose other than to identify prospective properties consumer may be interested in purchasing. Any information relating to real estate for sale or lease referenced on this web site comes from the Internet Data Exchange (IDX) program of the Bright MLS. This web site references real estate listing(s) held by a brokerage firm other than the broker and/or agent who owns this web site. The accuracy of all information is deemed reliable but not guaranteed and should be personally verified through personal inspection by and/or with the appropriate professionals. Properties in listings may have been sold or may no longer be available. The data contained herein is copyrighted by Bright MLS and is protected by all applicable copyright laws. Any unauthorized collection or dissemination of this information is in violation of copyright laws and is strictly prohibited. Copyright © 2020 Bright MLS. All rights reserved.





Did you know? You can invite friends and family to your search. They can join your search, rate and discuss listings with you.