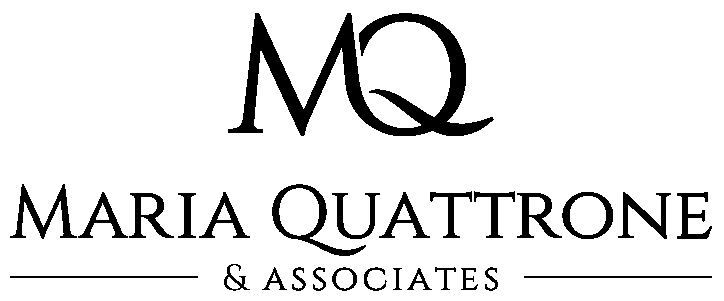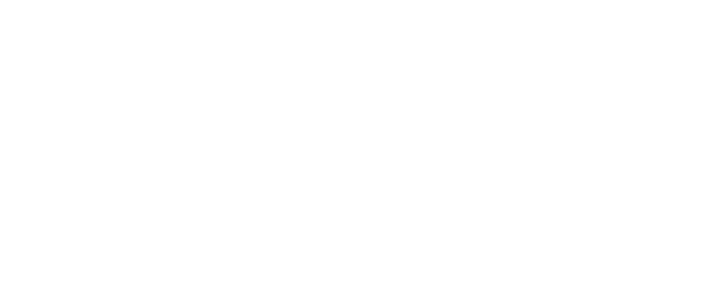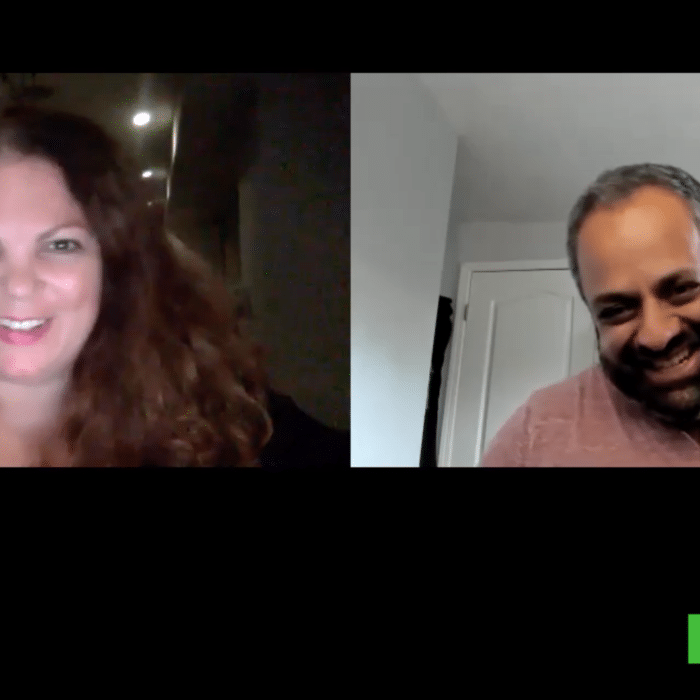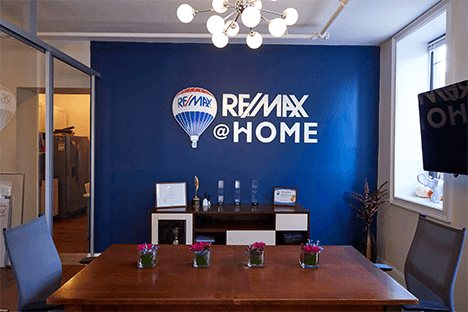1536 N Darien Street Philadelphia, PA 19122
Due to the health concerns created by Coronavirus we are offering personal 1-1 online video walkthough tours where possible.




Introducing a very well low priced in a quite neighborhood but developing area. This luxurious new construction townhome in the heart of the vibrant city center! This stunning “12 foot wide” but tall townhome boasts soaring high ceilings, creating a spacious and airy ambiance that welcomes you home. The open floor plan is perfect for modern living, allowing for seamless flow between living spaces. Step inside and be greeted by an abundance of natural light that floods the interior, highlighting the exquisite finishes and craftsmanship throughout. From the gleaming hardwood floors to the designer fixtures, no detail has been overlooked in this contemporary masterpiece. Spanning four levels, this townhome offers ample space for comfortable living and entertaining. The top-level deck is split into two which provides a versatile out door space for relaxation and entertainment all with views of center city sky line. The lower level room can be a fourth bedroom guest suit game room office gym or sauna for ideas. Conveniently located near trendy shops nationally, ranked gourmet restaurants, in Fishtown and Northern Liberties , and bustling cafes, this townhome offers the ultimate urban lifestyle. Don't miss the opportunity to make this exceptional property for your own and experience luxury living at its finest. Schedule a showing today and prepare to fall in love with your new dream home! 10-year tax abatement pending. 1-year builder's warranty included.
| 8 hours ago | Listing updated with changes from the MLS® | |
| 2 weeks ago | Price changed to $429,000 | |
| 3 months ago | Listing first seen online |

The real estate listing information is provided by Bright MLS is for the consumer's personal, non-commercial use and may not be used for any purpose other than to identify prospective properties consumer may be interested in purchasing. Any information relating to real estate for sale or lease referenced on this web site comes from the Internet Data Exchange (IDX) program of the Bright MLS. This web site references real estate listing(s) held by a brokerage firm other than the broker and/or agent who owns this web site. The accuracy of all information is deemed reliable but not guaranteed and should be personally verified through personal inspection by and/or with the appropriate professionals. Properties in listings may have been sold or may no longer be available. The data contained herein is copyrighted by Bright MLS and is protected by all applicable copyright laws. Any unauthorized collection or dissemination of this information is in violation of copyright laws and is strictly prohibited. Copyright © 2020 Bright MLS. All rights reserved.





Did you know? You can invite friends and family to your search. They can join your search, rate and discuss listings with you.