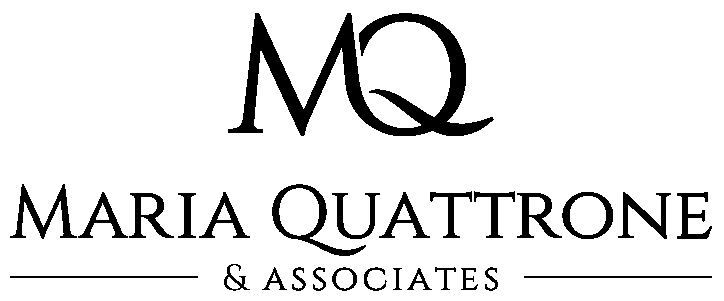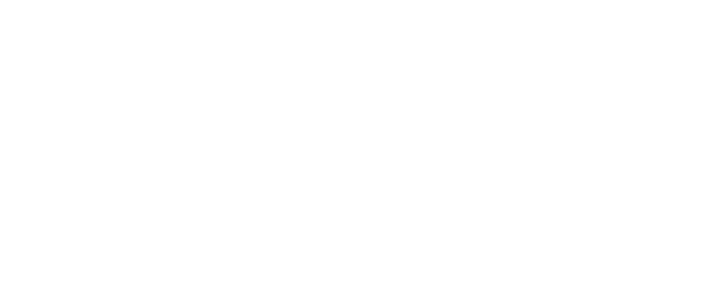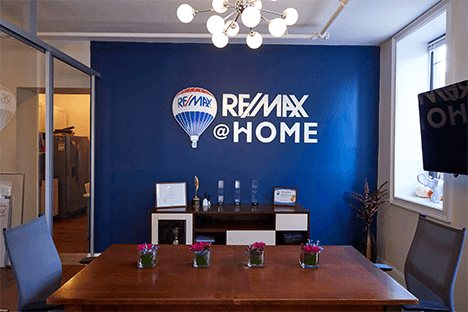1851 N Bouvier Street Philadelphia, PA 19121
Due to the health concerns created by Coronavirus we are offering personal 1-1 online video walkthough tours where possible.




Welcome to 1851 N. Bouvier Street, a remarkable Duplex in the heart of Philadelphia. This great property features two spacious units, each boasting six bedrooms, two full baths, and two half baths for the utmost comfort and convenience. Upon entering, you'll be greeted by the timeless elegance of hardwood floors that flows throughout both units, creating a warm and inviting atmosphere. The well-designed layout ensures a harmonious blend of functionality and style, providing ample space for both relaxation and entertainment. Located in the vibrant city of Philadelphia, 1851 N. Bouvier Street is ideally situated for those seeking a dynamic urban lifestyle. Whether you're looking for a spacious home for a large family or a savvy investment opportunity close to Temple University, this duplex is sure to exceed your expectations. Don't miss the chance to make this property your own and experience the best of Philadelphia living.
| 10 hours ago | Listing updated with changes from the MLS® | |
| a month ago | Status changed to Active | |
| 2 months ago | Status changed to Pending | |
| 2 months ago | Status changed to Active | |
| 2 months ago | Listing first seen online |

The real estate listing information is provided by Bright MLS is for the consumer's personal, non-commercial use and may not be used for any purpose other than to identify prospective properties consumer may be interested in purchasing. Any information relating to real estate for sale or lease referenced on this web site comes from the Internet Data Exchange (IDX) program of the Bright MLS. This web site references real estate listing(s) held by a brokerage firm other than the broker and/or agent who owns this web site. The accuracy of all information is deemed reliable but not guaranteed and should be personally verified through personal inspection by and/or with the appropriate professionals. Properties in listings may have been sold or may no longer be available. The data contained herein is copyrighted by Bright MLS and is protected by all applicable copyright laws. Any unauthorized collection or dissemination of this information is in violation of copyright laws and is strictly prohibited. Copyright © 2020 Bright MLS. All rights reserved.





Did you know? You can invite friends and family to your search. They can join your search, rate and discuss listings with you.