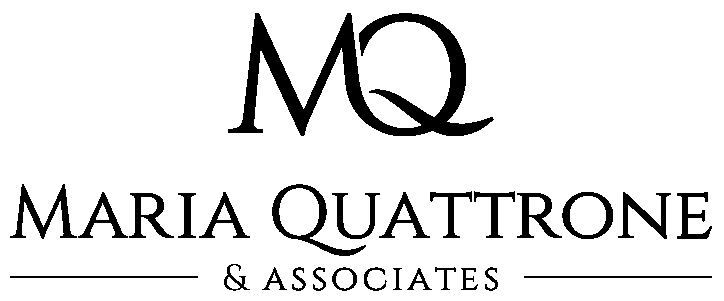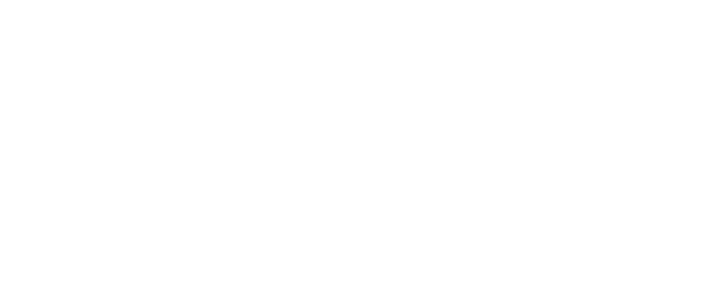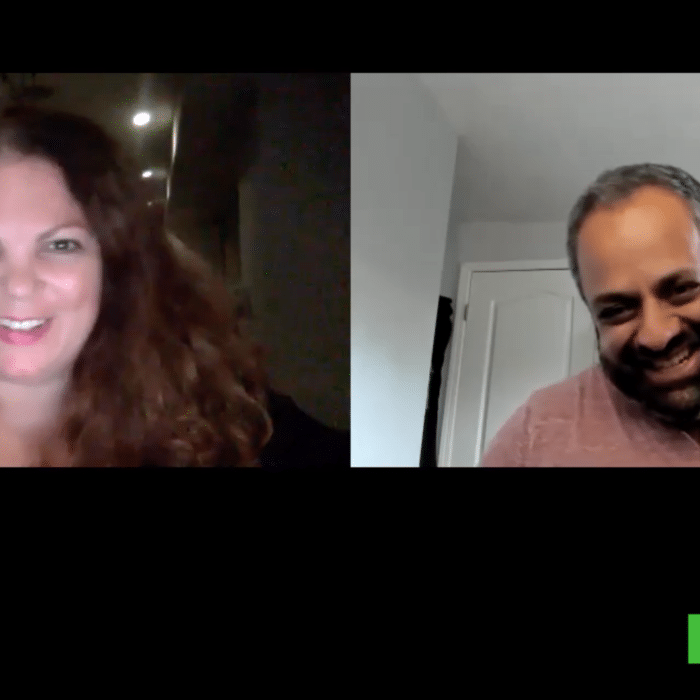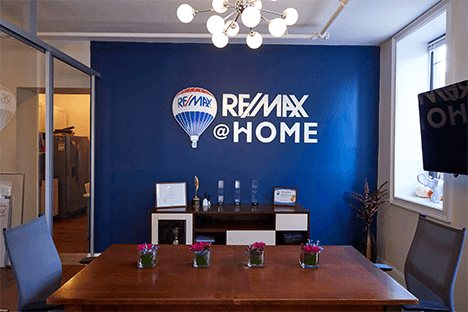1419 N 7th Street #3Philadelphia, PA 19122
Due to the health concerns created by Coronavirus we are offering personal 1-1 online video walkthough tours where possible.




Luxurious living awaits you at the top floor of this newer construction condo at 1419 N 7th St. Upon entry you're greeted with hardwood flooring(found throughout the home), 12-foot ceilings, a top-of-the-line security/intercom system, and an open-concept great room. Reclaimed barn wood paneling adorns the main wall, which anchors the living space. The kitchen does not disappoint and provides countertop seating for plenty. Rounding off the main space are custom window treatments, which are also found in both bedrooms. Making your way down the bedroom corridor, you'll find the in-unit full-size washer/dryer and full bathroom. Each bedroom is generously proportioned with nicely sized closets. Back down the hallway, you'll find a staircase that takes you up to the pièce-de-résistance of this residence... a massive, private roof deck that is only accessible through this unit. Spanning the entire width and length of the building, the possibilities here are endless for Summertime relaxation and entertainment. You'll enjoy some of the best of what Philadelphia offers, only a short stroll from neighboring Northern Liberties, Olde Kensington, and Fishtown. Rounding off this home, you'll receive the remainder of the tax abatement, saving you THOUSANDS for over 3 years. City living at its finest.
| 2 weeks ago | Listing updated with changes from the MLS® | |
| 2 weeks ago | Status changed to Active Under Contract | |
| a month ago | Price changed to $289,900 | |
| 2 months ago | Listing first seen online |

The real estate listing information is provided by Bright MLS is for the consumer's personal, non-commercial use and may not be used for any purpose other than to identify prospective properties consumer may be interested in purchasing. Any information relating to real estate for sale or lease referenced on this web site comes from the Internet Data Exchange (IDX) program of the Bright MLS. This web site references real estate listing(s) held by a brokerage firm other than the broker and/or agent who owns this web site. The accuracy of all information is deemed reliable but not guaranteed and should be personally verified through personal inspection by and/or with the appropriate professionals. Properties in listings may have been sold or may no longer be available. The data contained herein is copyrighted by Bright MLS and is protected by all applicable copyright laws. Any unauthorized collection or dissemination of this information is in violation of copyright laws and is strictly prohibited. Copyright © 2020 Bright MLS. All rights reserved.





Did you know? You can invite friends and family to your search. They can join your search, rate and discuss listings with you.