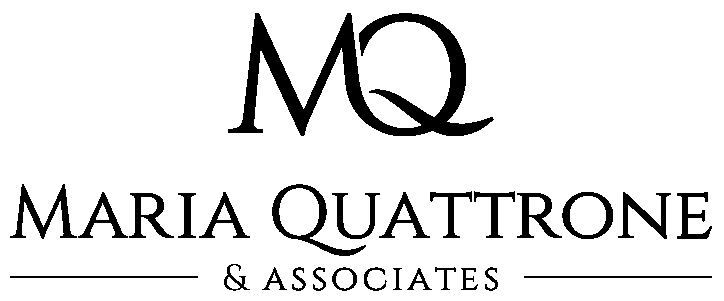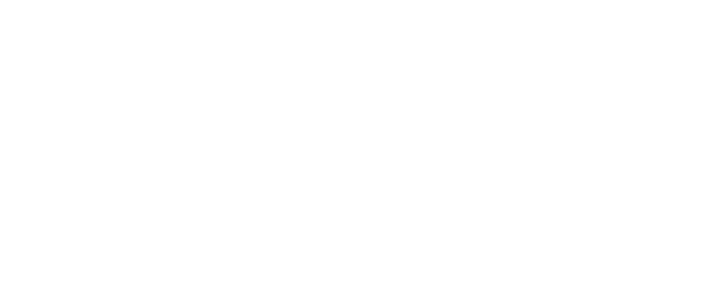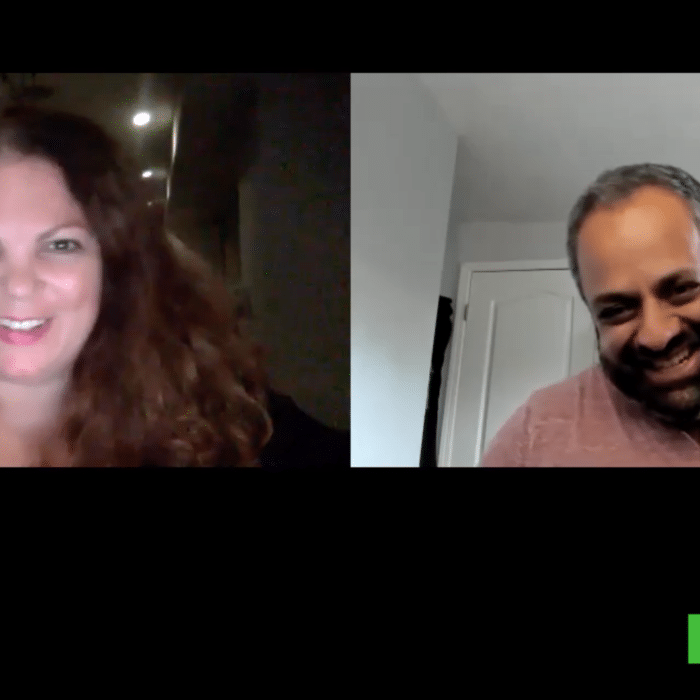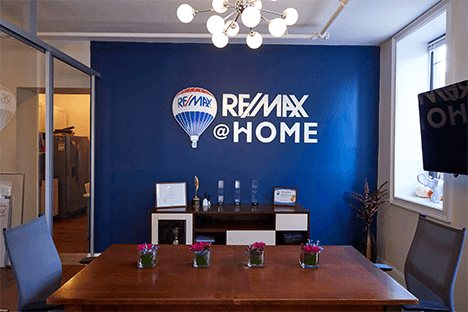1841 N 6th Street #6Philadelphia, PA 19122
Due to the health concerns created by Coronavirus we are offering personal 1-1 online video walkthough tours where possible.




ATTENTION!! Buy THIS home for as little as 3% out of pocket and have $12500 in GRANT MONEY cover all YOUR CLOSING COSTS! Come see this nearly NEW Olde Kensington 1st floor 2 bed 2 Full bath condominium featuring it's own private rear patio area and NO STEPS for those that need a handicap accessible property. Entering the home you will find an open and inviting Living room /Kitchen combination floor plan with hardwood underfoot and a ton of recessed lighting thruout.. Kitchen features granite topped counters , tile backsplash, 28 handle storage, and a moveable island complete with extendable drop leaf and 2 person bar seating. The Stainless Steel GE Profile kitchen applicances include: Refrigerator, Microwave, Dishwasher, and Gas Range.Next on the tour is a full hall bath with oversized tiled floor and tub surround which is located directly adjacent to the laundry area with FULL SIZED Front loading Washer & Dryer.Continuing down the hall you will find the Master bedroom complete with it's own private en suite bath PLUS a bonus storage area of 13x3 adjacent to the nicely sized closet.Last but not least, the tour ends at bedroom #2 which is nicely sized and currently set up as mini exercise studio that overlooks your patio area that is perfect for entertaining and grilling . NOTE: no access to property from rear of building for maximum privacy. ** front of building access is also gated with on street security cameras and each unit has it's own alarm PLUS fire sprinkler suppression system . Energy Star High Efficiency Central Air & Gas Heat give a LOW LOW combined Gas & Electric bill of approx $75/month ( Water/Sewer/Trash are included in the condo association fee of 240/month) Take advantadge of super low Real Estate taxes- 6 years left on the 10 year Tax abatement Great walking & biking location - Approx 1 block to Cousins Supermarket , La Placita Park,and China Star restaurant and just 2 blocks to Human Robot Brewery or indoor Rock climbing at the Tufas Boulder Lounge... Come and explore this UP AND COMING area located right next to Fishtown and be prepared to start dreaming and start packing! ( Please check with agent for full details on Grant Program(s) available for this property. Some programs do not require buyer be a first time homebuyer AND have no income restrictions- but funds are limited so act now! ) All measurements are approximate and buyer should verify to their own satisfaction.
| 3 hours ago | Listing updated with changes from the MLS® | |
| 2 months ago | Listing first seen online |

The real estate listing information is provided by Bright MLS is for the consumer's personal, non-commercial use and may not be used for any purpose other than to identify prospective properties consumer may be interested in purchasing. Any information relating to real estate for sale or lease referenced on this web site comes from the Internet Data Exchange (IDX) program of the Bright MLS. This web site references real estate listing(s) held by a brokerage firm other than the broker and/or agent who owns this web site. The accuracy of all information is deemed reliable but not guaranteed and should be personally verified through personal inspection by and/or with the appropriate professionals. Properties in listings may have been sold or may no longer be available. The data contained herein is copyrighted by Bright MLS and is protected by all applicable copyright laws. Any unauthorized collection or dissemination of this information is in violation of copyright laws and is strictly prohibited. Copyright © 2020 Bright MLS. All rights reserved.





Did you know? You can invite friends and family to your search. They can join your search, rate and discuss listings with you.