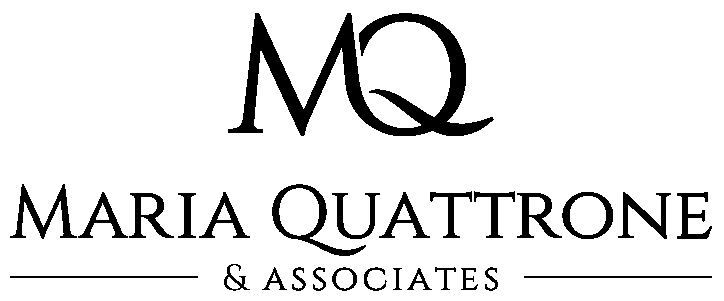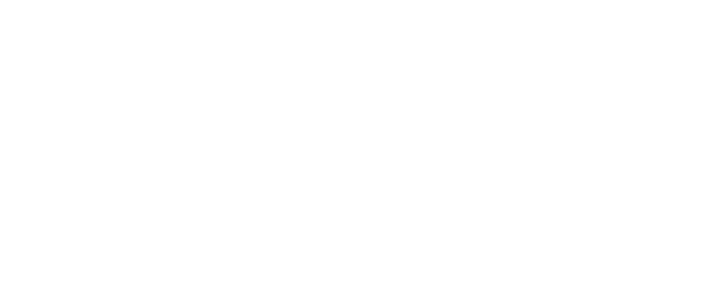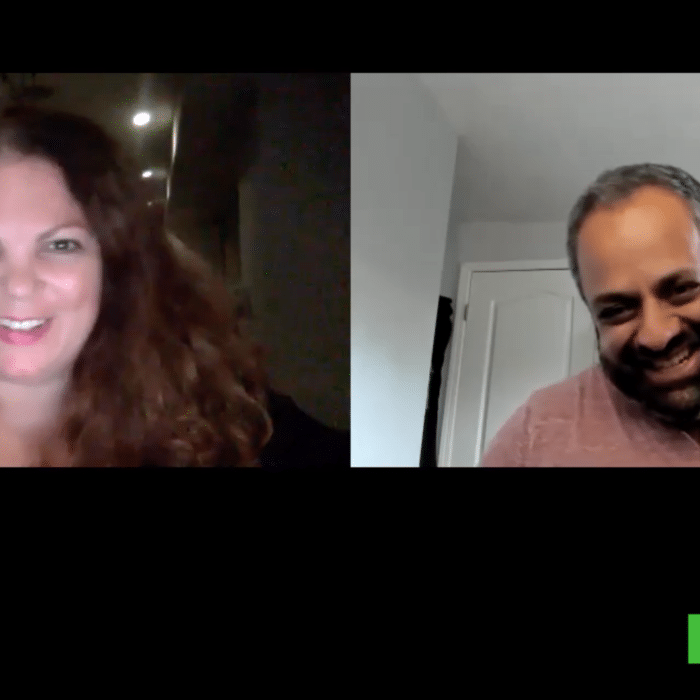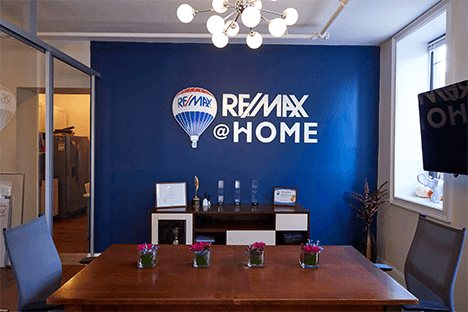1321 N 7th Street #1Philadelphia, PA 19122
Due to the health concerns created by Coronavirus we are offering personal 1-1 online video walkthough tours where possible.




As you enter into this wonderful apartment you will be amazed by the gorgeous hardwood flooring and the openness of the space along with its contemporary accents. The entry foyer has a convenient coat closet and leads into the spacious living area which is open through to the kitchen and dining area. Once you step up into the Living Room notice how much natural sunlight pours into the space from the windows and full glass door to the patio. This makes for a wonderful and friendly entertainment space given the location of the kitchen to the living area; everyone can be included in the fun - no one left out while preparing or cooking. The kitchen features black granite countertops and white cabinets again adding to a modern look, along with stainless appliances. Head down the main floor hallway - you will pass the full bathroom with tiled full bath/shower and ceramic tiled floor with white utilities. The bedroom at the front of the house is currently being used as an office and offers a good sized closet & a ceiling fan with light. This floor is completed by a laundry area that has a stacked washer and dryer that will stay with the property. The Master bedroom Suite is extremely large and occupies the entire lower level. Part of the space is currently used as a nursery but would make a lovely sitting area. There is an en-suite bathroom offering white utilities, vanity and an oversized stall shower. Additionally there is a huge walk-in closet, linen closet, a larger storage/utility room & a storage closet at the bottom of the stairs, Back on the main level - The glass door from the kitchen leads a a fabulous patio space much coveted in the city. This space offers plenty of room for a large table, BBQ, flower planters and even a fire pit. This can be your haven after a hard day at the office, or how about working outdoors if you work from home, as well as a wonderful spot for summer entertaining. This home also boasts ceiling fans, double entry doors, plus extra shared storage in the basement for larger items such as a bike, strollers etc. Being a main floor street level apartment it has easy access so no more carrying groceries up flights of stair. This home is close to everything Philly has to offer - historical sights, museums, theaters, wonderful restaurants, sports arenas, concerts, great hospitals and so much more. Plus it is close to major routes providing easy access in and out of the city. Don't miss this great opportunity - come see for yourself!
| 18 hours ago | Listing updated with changes from the MLS® | |
| a month ago | Status changed to Active | |
| a month ago | Listing first seen online |

The real estate listing information is provided by Bright MLS is for the consumer's personal, non-commercial use and may not be used for any purpose other than to identify prospective properties consumer may be interested in purchasing. Any information relating to real estate for sale or lease referenced on this web site comes from the Internet Data Exchange (IDX) program of the Bright MLS. This web site references real estate listing(s) held by a brokerage firm other than the broker and/or agent who owns this web site. The accuracy of all information is deemed reliable but not guaranteed and should be personally verified through personal inspection by and/or with the appropriate professionals. Properties in listings may have been sold or may no longer be available. The data contained herein is copyrighted by Bright MLS and is protected by all applicable copyright laws. Any unauthorized collection or dissemination of this information is in violation of copyright laws and is strictly prohibited. Copyright © 2020 Bright MLS. All rights reserved.





Did you know? You can invite friends and family to your search. They can join your search, rate and discuss listings with you.