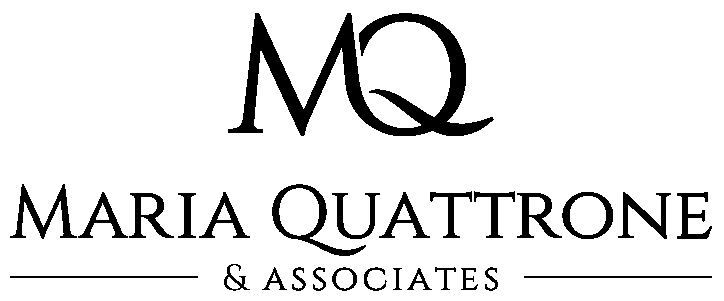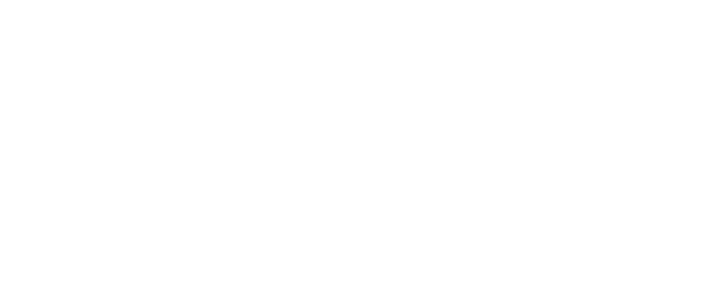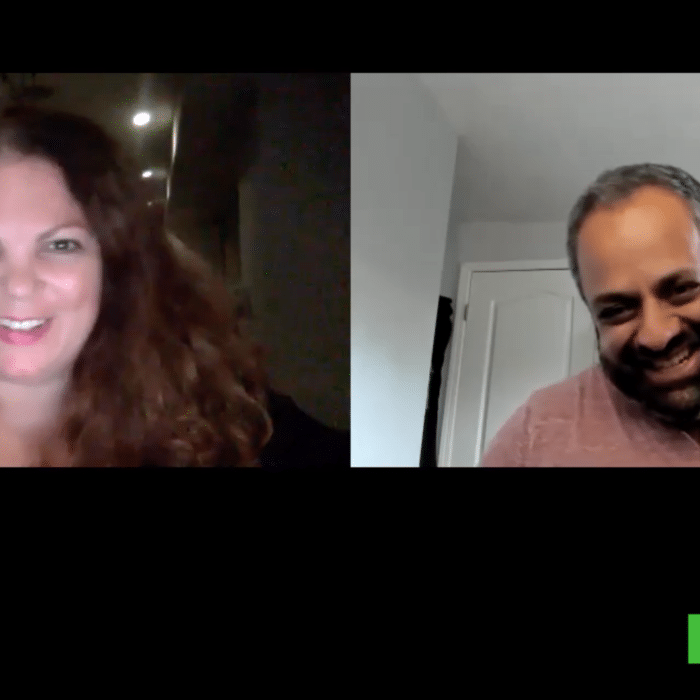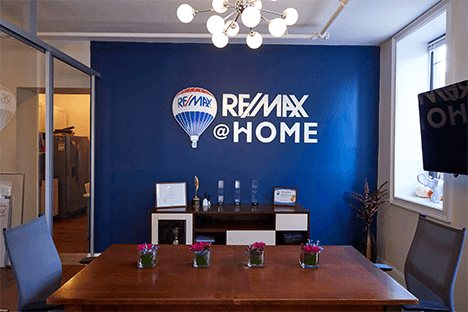2114 N 8th Street Philadelphia, PA 19122
Due to the health concerns created by Coronavirus we are offering personal 1-1 online video walkthough tours where possible.




Introducing 2114 Eighth Street!!! New Construction DUPLEX. Located in one of the strongest and booming Multifamily Market in 19122!!! The building has 2 units, perfectly designed with a functional open floor plan. Great opportunity for first time home BUYER | INVESTOR | 1031 Exchange. Live in one and rent the other out, or receive rental income from both units. UNIT ( ONE ) is a 3BD | 2 BA Bi-level apartment with large rear yard. Pro forma rent of 2,150 / Month!!! Upper UNIT ( TWO ) is a 3BD | 3BA Bi-level apartment with a rear deck off the living room and a massive skyline Roof Deck, pro forma rent of 2,300 / Month!!! Pro forma annual rent: $53,400, Pro forma CAP: 8 %. Both Units feature a flexible floor plan, High ceilings, large windows and an open contemporary feel. Wide plank floors & recessed lighting. Both kitchens are home to shaker-style cabinetry, subway tile, quartz countertops, stainless steel appliances. There is ample closet space and W/D hook up in both units. In a great location for commuters, Close proximity to Temple University and the Septa Regional Rail to Center City. ***Property is currently under construction with an APRIL 2024 delivery date***. Qualify for a grant of up to $17,500 in free grant money, making your homeownership dreams a reality with just 3% down and low PMI for owner occupied buyers! (Income restrictions apply) 10-YEAR TAX ABATEMENT!!! To Keep your operating cost LOW!!! 1 yr Builder Warranty.
| 22 hours ago | Listing updated with changes from the MLS® | |
| a month ago | Listing first seen online |

The real estate listing information is provided by Bright MLS is for the consumer's personal, non-commercial use and may not be used for any purpose other than to identify prospective properties consumer may be interested in purchasing. Any information relating to real estate for sale or lease referenced on this web site comes from the Internet Data Exchange (IDX) program of the Bright MLS. This web site references real estate listing(s) held by a brokerage firm other than the broker and/or agent who owns this web site. The accuracy of all information is deemed reliable but not guaranteed and should be personally verified through personal inspection by and/or with the appropriate professionals. Properties in listings may have been sold or may no longer be available. The data contained herein is copyrighted by Bright MLS and is protected by all applicable copyright laws. Any unauthorized collection or dissemination of this information is in violation of copyright laws and is strictly prohibited. Copyright © 2020 Bright MLS. All rights reserved.





Did you know? You can invite friends and family to your search. They can join your search, rate and discuss listings with you.