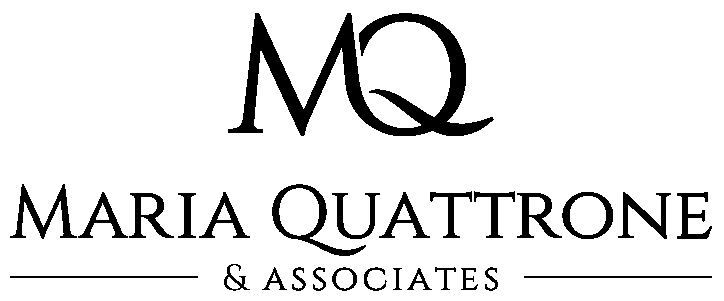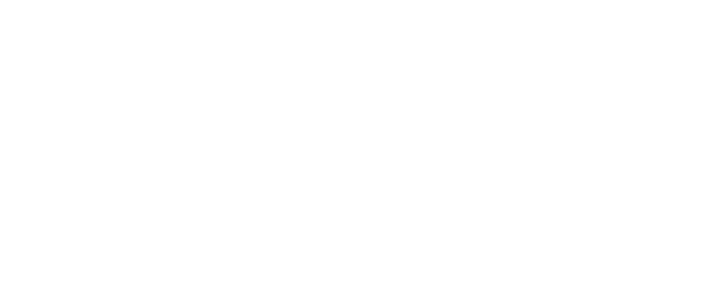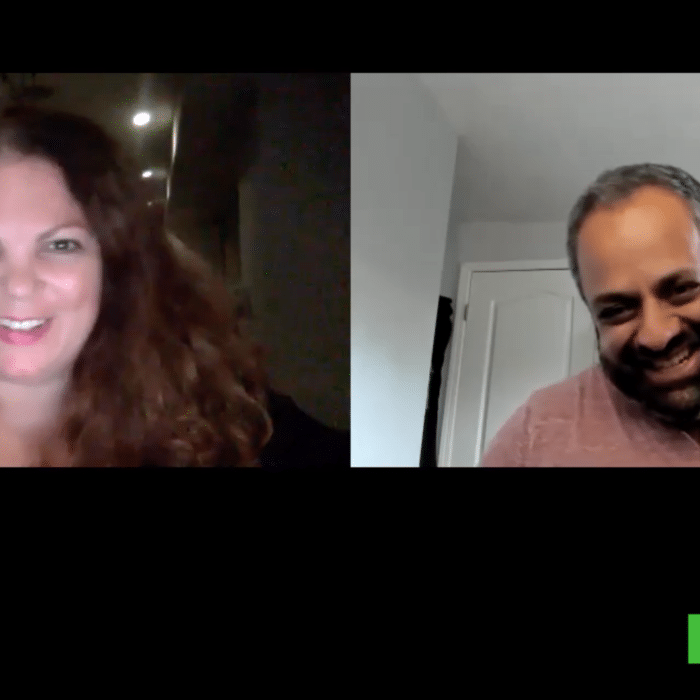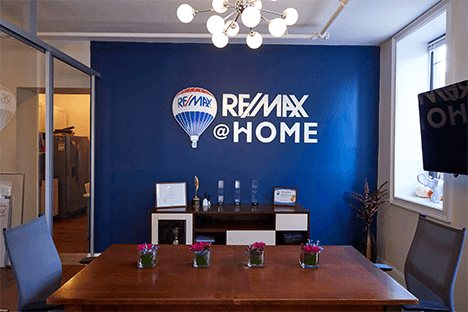758 S 10TH STREETPHILADELPHIA, PA 19147
Due to the health concerns created by Coronavirus we are offering personal 1-1 online video walkthough tours where possible.




Presently used as owner occupied B & B with dramatic owners space , mother- in law suites and guest suites with private baths- Separate area for home office .Multi facetted Bella Vista Grand 4500++ square foot building with views from three sides and large garden. Architectural details whimsically placed throughout - Paneling, ornate gilded mirrors, twinkling stained glass accents in each area and period finishes. Elegant wood spindle staircase leads to dramatic owners unit with hot tub for 6- plus 4+ luxury suites with jacuzzi tubs . Each space has separate Mitsubishi HVAC system. First Floor: Tiled Entrance Vestibule with long hall to powder room and floor to ceiling framed mirror , in-laid wood floors, High ceilings with medallions and chandeliers "reception room" with three golden framed mirrors , fireplace and mantle-Living room entry Double mahogany doors, Cloak room with wide powder room, Large designer gourmet kitchen with island and dinning area- Greenhouse Spa room with new hot tub and charming garden Second Floor Rear: Owners sun filled bedroom suite with fireplace , mantel and tile. Private deck facing west. Large tiled walk in shower with double sink vanity . Enormous custom built closet and dressing area with full size washer and dryer Second Floor Front: Bedroom with private bath with Jacuzzi tub- built in period Armoire style closets hardwood floors Third Floor Rear: Bedroom with deck , lots of closets , private bath with jacuzzi tub Third Floor Front: Bedroom with built in closets and private tile bath with access to kitchenette Dishwasher , wine cooler, full size w/d and refrigerator plus extra full bath with shower Third Floor Rear: Split landing : large sunny bedroom with deck and panoramic view of city skyline-Basement: finished with bar and sink plus full bath with shower , window facing east "Music room' and storage. to the rear. Historically significant -Architectural interesting dramatic space Walk to Everything from Bella Vista Included in the space is a well curated collection of 12 pieces of stained glass.
| a month ago | Listing updated with changes from the MLS® | |
| 2 months ago | Price changed to $1,375,000 | |
| 8 months ago | Status changed to Active | |
| a year ago | Listing first seen on site |

The real estate listing information is provided by Bright MLS is for the consumer's personal, non-commercial use and may not be used for any purpose other than to identify prospective properties consumer may be interested in purchasing. Any information relating to real estate for sale or lease referenced on this web site comes from the Internet Data Exchange (IDX) program of the Bright MLS. This web site references real estate listing(s) held by a brokerage firm other than the broker and/or agent who owns this web site. The accuracy of all information is deemed reliable but not guaranteed and should be personally verified through personal inspection by and/or with the appropriate professionals. Properties in listings may have been sold or may no longer be available. The data contained herein is copyrighted by Bright MLS and is protected by all applicable copyright laws. Any unauthorized collection or dissemination of this information is in violation of copyright laws and is strictly prohibited. Copyright © 2020 Bright MLS. All rights reserved.





Did you know? You can invite friends and family to your search. They can join your search, rate and discuss listings with you.