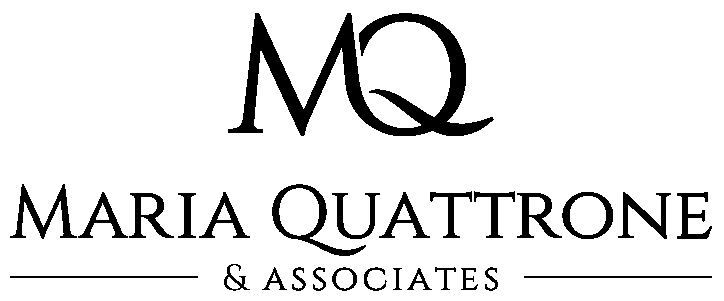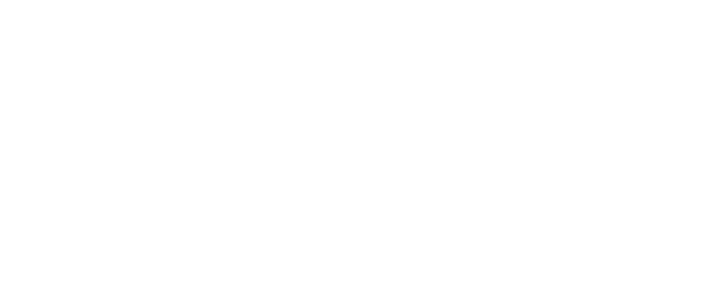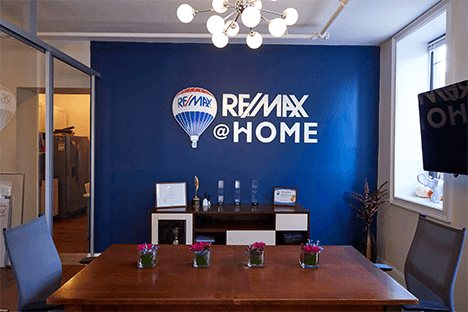1843 HARTRANFT STREET 10PHILADELPHIA, PA 19145
Due to the health concerns created by Coronavirus we are offering personal 1-1 online video walkthough tours where possible.




Introducing The Townhomes at Bella Vita—a gated community offering unparalleled privacy, elegance, and luxury. These stunning 4- and 5-bedroom homes are thoughtfully designed with high-end features, including elevators, expansive roof decks, 2-car garages, and tax abatements, creating an exceptional lifestyle experience. Nestled in the heart of Philadelphia, this exclusive community harmoniously blends style, technology, and comfort. Each meticulously designed residence features an open-concept layout, bathed in natural light from imported Italian floor-to-ceiling windows that frame captivating views of the vibrant cityscape. Italian tile flows seamlessly throughout, exuding understated opulence. Unit 10 offers 5 bedrooms and 3.5 bathrooms, with every detail crafted to perfection. The gourmet kitchen serves as a culinary masterpiece, complete with sleek, cabinet-integrated appliances, a built-in wine refrigerator, and an oversized central island perfect for entertaining. A spacious walk-in pantry ensures all your cooking essentials are conveniently at hand. The primary suite is a private retreat, featuring a spa-inspired bathroom with a luxurious soaking tub, a walk-in rain shower, and exquisite finishes that evoke serenity and indulgence. Each en-suite bedroom combines elegance with functionality, providing a private haven for every member of the household. Upper-level bathrooms feature radiant heated floors, delivering unmatched comfort. Adding to the allure is a private 5-stop elevator that effortlessly connects all levels, including an expansive rooftop deck. From this panoramic perch, enjoy breathtaking views of Philadelphia’s skyline, iconic bridges, and sports arenas. Whether hosting a rooftop gathering or savoring a quiet evening under the stars, this space is a true highlight of the home. Bella Vita homes are equipped with cutting-edge smart home technology, allowing you to control dual-zone HVAC, lighting, full-house surround sound, and even the garage door via tablet or smartphone. Every detail has been carefully considered to enhance your lifestyle. Situated in a secure, gated community, Bella Vita offers both convenience and peace of mind. Features include a two-car garage, additional off-street parking, and easy access to public transportation, major highways, and Philadelphia’s premier cultural and entertainment destinations. This is more than a residence—it’s a statement of elegance, craftsmanship, and modern luxury. Corner homes are available. Taxes and square footage are the responsibility of the buyer to verify independently. The PAR Standard Agreement of Sale for New Construction of sale must be used for new construction properties whether completed or not.
| 3 weeks ago | Listing updated with changes from the MLS® | |
| 3 months ago | Listing first seen on site |

The real estate listing information is provided by Bright MLS is for the consumer's personal, non-commercial use and may not be used for any purpose other than to identify prospective properties consumer may be interested in purchasing. Any information relating to real estate for sale or lease referenced on this web site comes from the Internet Data Exchange (IDX) program of the Bright MLS. This web site references real estate listing(s) held by a brokerage firm other than the broker and/or agent who owns this web site. The accuracy of all information is deemed reliable but not guaranteed and should be personally verified through personal inspection by and/or with the appropriate professionals. Properties in listings may have been sold or may no longer be available. The data contained herein is copyrighted by Bright MLS and is protected by all applicable copyright laws. Any unauthorized collection or dissemination of this information is in violation of copyright laws and is strictly prohibited. Copyright © 2020 Bright MLS. All rights reserved.





Did you know? You can invite friends and family to your search. They can join your search, rate and discuss listings with you.