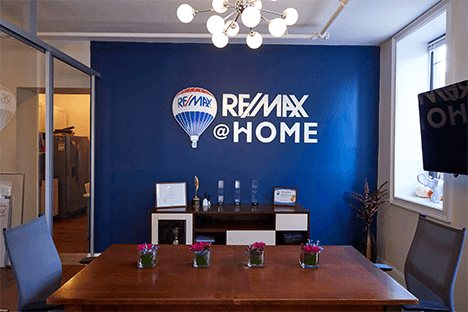4520 CHESTER AVENUE 26PHILADELPHIA, PA 19143
Due to the health concerns created by Coronavirus we are offering personal 1-1 online video walkthough tours where possible.




Discover The Gables, a historic mansion in University City, just a block from Clark Park and its renowned farmers’ market. This award-winning property boasts 11 bedrooms, 10 full 2 half bathrooms, and stunning original features including hardwood floors with intricate inlays, eight elegant gas fireplaces, and impressive 10.5-foot ceilings on the first floor. Large windows provide abundant natural light throughout the spacious interiors. Set on a generous 1/3-acre lot, the property includes a grand wraparound veranda, beautifully landscaped grounds, and paved parking for up to 8 cars. The Gables offers versatile potential in this “as is” property—continue its successful bed and breakfast operation, convert it into a luxurious single-family residence, and explore developing the extra land. With its exceptional location near amenities and just minutes from Center City, this property blends historic charm with modern convenience.
| 2 months ago | Listing updated with changes from the MLS® | |
| 3 months ago | Listing first seen on site |

The real estate listing information is provided by Bright MLS is for the consumer's personal, non-commercial use and may not be used for any purpose other than to identify prospective properties consumer may be interested in purchasing. Any information relating to real estate for sale or lease referenced on this web site comes from the Internet Data Exchange (IDX) program of the Bright MLS. This web site references real estate listing(s) held by a brokerage firm other than the broker and/or agent who owns this web site. The accuracy of all information is deemed reliable but not guaranteed and should be personally verified through personal inspection by and/or with the appropriate professionals. Properties in listings may have been sold or may no longer be available. The data contained herein is copyrighted by Bright MLS and is protected by all applicable copyright laws. Any unauthorized collection or dissemination of this information is in violation of copyright laws and is strictly prohibited. Copyright © 2020 Bright MLS. All rights reserved.





Did you know? You can invite friends and family to your search. They can join your search, rate and discuss listings with you.