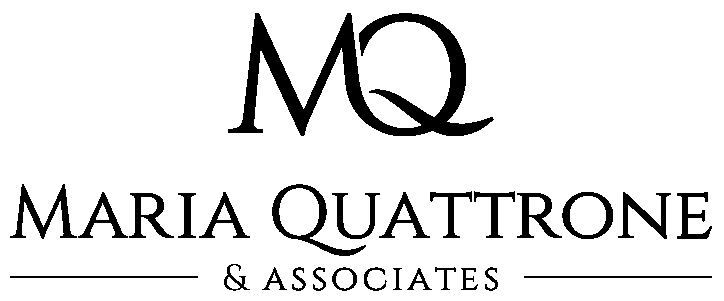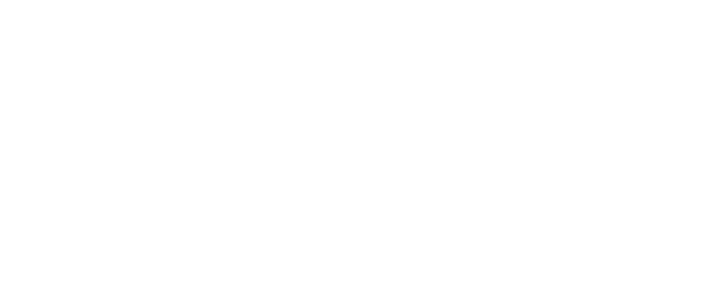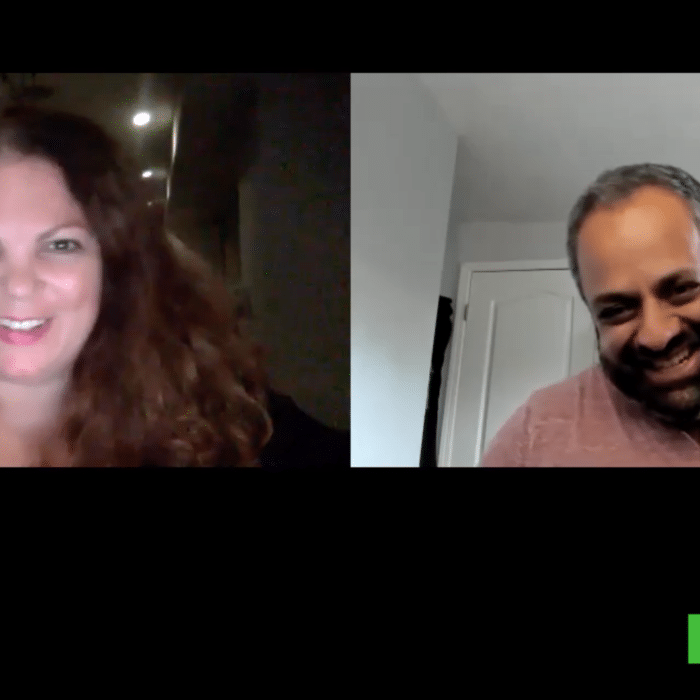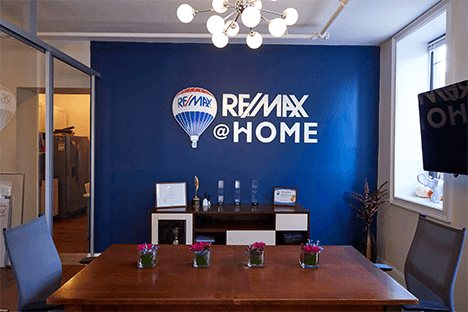142 S FRONT STREETPHILADELPHIA, PA 19106
Due to the health concerns created by Coronavirus we are offering personal 1-1 online video walkthough tours where possible.




The Adagio Carriage House – This luxury townhome features a residential elevator and a 300 SqFt pilot house suite with a wet bar, half bath, and elevator access to the expansive roof deck. The home offers 3 bedrooms, plus an office/media room that can serve as a fourth bedroom, 3 full bathrooms, and 2 half bathrooms. Premium interior features include energy-efficient dual HVAC systems, 8' solid core interior doors, a sleek interior metal handrail system, Marvin windows, Toto toilets, and Grohe fixtures. The Adagio Townhomes combine architectural design with a blend of historic charm and modern sophistication. A $300 million waterfront redevelopment project is underway directly in front of the development, which will include the capping of I-95 and an expanded Penn’s Landing Park. The location offers easy access to Philadelphia’s waterfront, theaters, restaurants, and more, providing the ultimate urban lifestyle.
| 2 weeks ago | Listing updated with changes from the MLS® | |
| 4 weeks ago | Status changed to Active | |
| 2 months ago | Listing first seen on site |

The real estate listing information is provided by Bright MLS is for the consumer's personal, non-commercial use and may not be used for any purpose other than to identify prospective properties consumer may be interested in purchasing. Any information relating to real estate for sale or lease referenced on this web site comes from the Internet Data Exchange (IDX) program of the Bright MLS. This web site references real estate listing(s) held by a brokerage firm other than the broker and/or agent who owns this web site. The accuracy of all information is deemed reliable but not guaranteed and should be personally verified through personal inspection by and/or with the appropriate professionals. Properties in listings may have been sold or may no longer be available. The data contained herein is copyrighted by Bright MLS and is protected by all applicable copyright laws. Any unauthorized collection or dissemination of this information is in violation of copyright laws and is strictly prohibited. Copyright © 2020 Bright MLS. All rights reserved.





Did you know? You can invite friends and family to your search. They can join your search, rate and discuss listings with you.