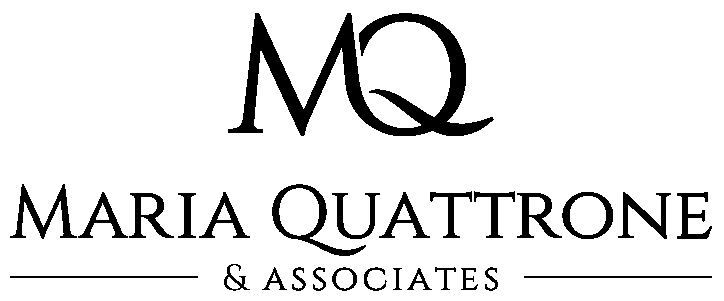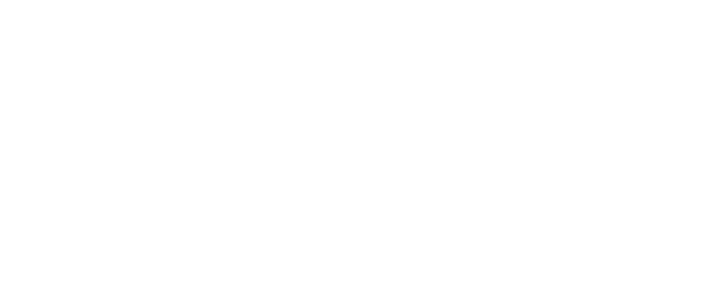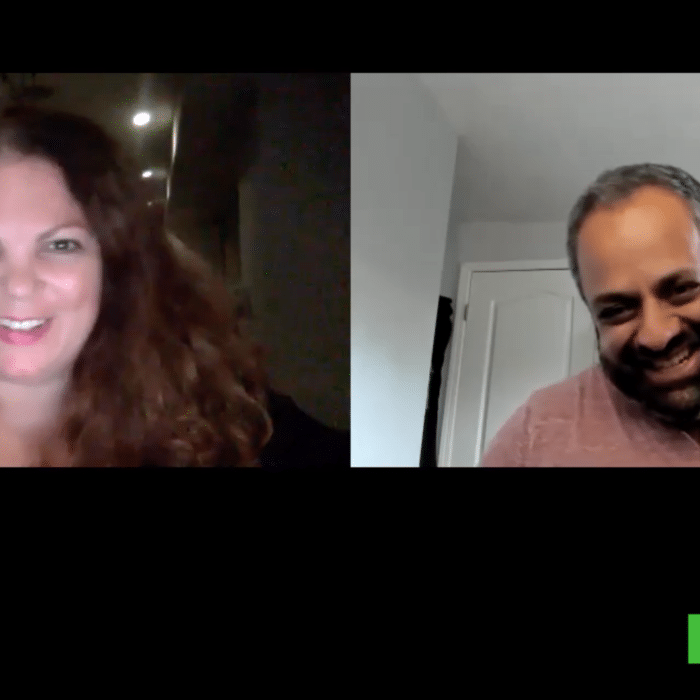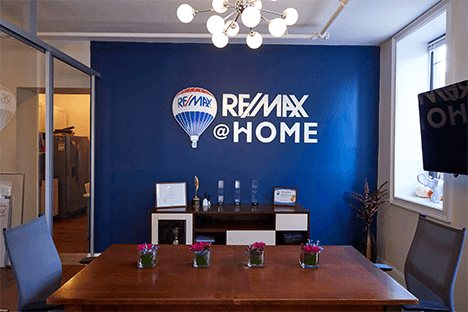191 E EVERGREEN AVENUEPHILADELPHIA, PA 19118
Due to the health concerns created by Coronavirus we are offering personal 1-1 online video walkthough tours where possible.




The dazzling and iconic detached, single-family town home on E. Evergreen Avenue in Chestnut Hill is the house for those with impeccable taste, flawless design confidence, and a sophisticated sense of style. Redesigned and altered in the late 1920's by the renowned architect, Edmund B. Gilchrist (1885-1953), it is a fine example of Gilchrist's move into the modernist era. The client was Arthur B. Carles (1882-1952), a noted artist of the time, whose style ranged from Impressionism to Abstract Expressionism. Purchased by a benefactor for the Carles family, the house was remarkably transformed from a modest Victorian to a spectacular home and artist's studio. Gilchrist literally raised the roof to create an expansive third-floor, open-space studio with north light, soaring ceilings, and a stair turret to roof decks with panoramic city views. (The owners think it may be the tallest single family home in Philadelphia, where you can see, on a bluebird day, the skyscrapers of Center City.) The original stone wall at the front of the house is topped with an intricate iron fence with vine designs. Sited up off the street level, the sense of seclusion and privacy is palpable as you walk through the metal front gate to the sunny court yard. The first and second floors are gracious and comfortable. From the court yard enter the spacious front hall, also used as the dining room by the current owners. To the front of the house is the living room with walls of bookcases , a fireplace, and huge windows. To the back of the house is a spacious family room with more casework, and a tastefully updated kitchen with topline appliances and fixtures. The second floor has three bedrooms, a dressing room, and three baths, along with plenty of storage. The third floor studio, presently used as the primary suite is simply indescribable. There is an attached bi-level suite with a kitchenette in the rear of the house, accessible through the main house, but with a separate entrance off the side yard. The outside space and driveway are fully fenced and artfully landscaped. Perhaps for some, the most desirable aspect of this property is its proximity to all the liveliness of Germantown Ave with its shops and restaurants, and numerous cafes. Walk to everything: parks, trains, museums, library, houses of worship, the arboretum, and more. This is a serious house for those with an essential joie de vivre. Come see before it's gone.
| 6 days ago | Price changed to $1,976,000 | |
| 6 days ago | Listing updated with changes from the MLS® | |
| 2 months ago | Status changed to Active | |
| 2 months ago | Listing first seen on site |

The real estate listing information is provided by Bright MLS is for the consumer's personal, non-commercial use and may not be used for any purpose other than to identify prospective properties consumer may be interested in purchasing. Any information relating to real estate for sale or lease referenced on this web site comes from the Internet Data Exchange (IDX) program of the Bright MLS. This web site references real estate listing(s) held by a brokerage firm other than the broker and/or agent who owns this web site. The accuracy of all information is deemed reliable but not guaranteed and should be personally verified through personal inspection by and/or with the appropriate professionals. Properties in listings may have been sold or may no longer be available. The data contained herein is copyrighted by Bright MLS and is protected by all applicable copyright laws. Any unauthorized collection or dissemination of this information is in violation of copyright laws and is strictly prohibited. Copyright © 2020 Bright MLS. All rights reserved.





Did you know? You can invite friends and family to your search. They can join your search, rate and discuss listings with you.