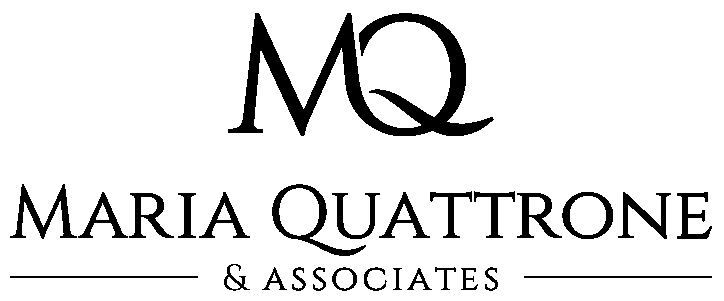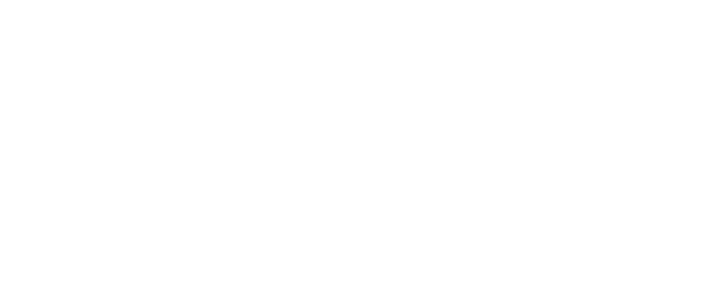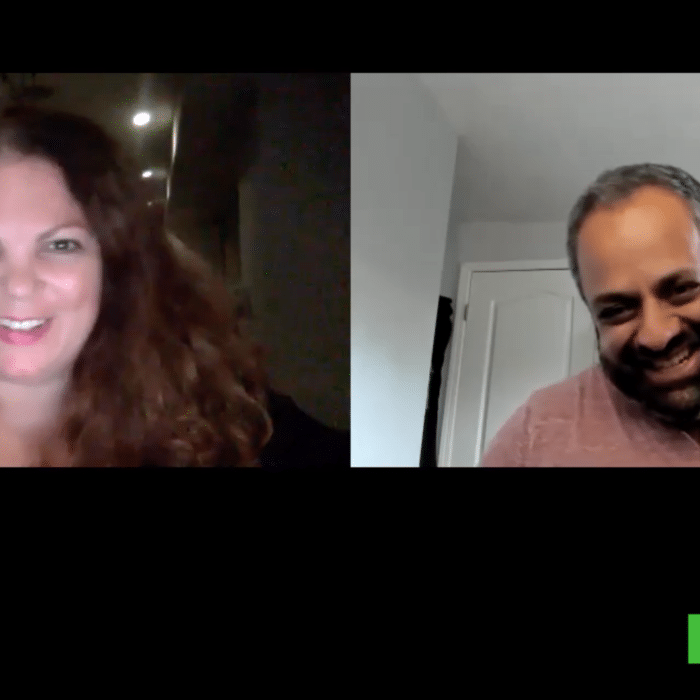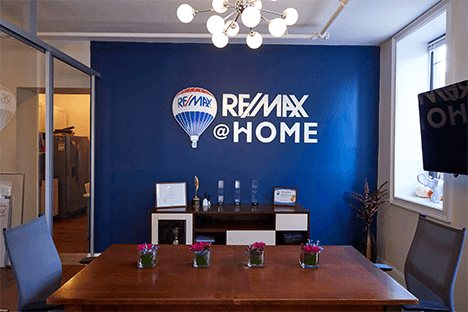4584 RIVERSIDE WAYPHILADELPHIA, PA 19127
Due to the health concerns created by Coronavirus we are offering personal 1-1 online video walkthough tours where possible.




Welcome to 4584 Riverside Way, you have arrived. Luxury living waterfront views and convenient location, make this Manayunk Townhome a must see! Sitting between the Schuylkill River and Manayunk Canal. This 4 bedroom, 3 full and one half bath home features open floor plan, 2 car garage parking, spacious rooftop deck and gorgeous finishes throughout. The first floor living space with floor to ceiling windows and river views would make this a wonderful work from home space, workout area or a beautiful family room. The main level is idea for entertaining with its open living and dining room that flows into the chef's kitchen with stainless steel Thermador appliances, large island with seating, beautiful Quartz countertops, pantry and breakfast area with dry bar, including wine fridge. Upstairs you will find 2 good sized bedrooms, one with full ensuite bath, additional hall bath and laundry. The 4th floor primary bath has double vanity, oversized walk-in shower and soaking tub. Tons of closet space with custom built-ins and separate room to suit your needs. Don't miss the amazing roof top deck, perfect for all your entertaining, enjoying the beautiful sunsets. Walk to Main Street Manayunk or take/run on the Schuylkill River trail. Commuting is made easy with quick access to public transportation and 76. Make this your next home !!! Pictures will follow.
| 3 weeks ago | Listing updated with changes from the MLS® | |
| 4 weeks ago | Status changed to Active | |
| a month ago | Listing first seen on site |

The real estate listing information is provided by Bright MLS is for the consumer's personal, non-commercial use and may not be used for any purpose other than to identify prospective properties consumer may be interested in purchasing. Any information relating to real estate for sale or lease referenced on this web site comes from the Internet Data Exchange (IDX) program of the Bright MLS. This web site references real estate listing(s) held by a brokerage firm other than the broker and/or agent who owns this web site. The accuracy of all information is deemed reliable but not guaranteed and should be personally verified through personal inspection by and/or with the appropriate professionals. Properties in listings may have been sold or may no longer be available. The data contained herein is copyrighted by Bright MLS and is protected by all applicable copyright laws. Any unauthorized collection or dissemination of this information is in violation of copyright laws and is strictly prohibited. Copyright © 2020 Bright MLS. All rights reserved.





Did you know? You can invite friends and family to your search. They can join your search, rate and discuss listings with you.