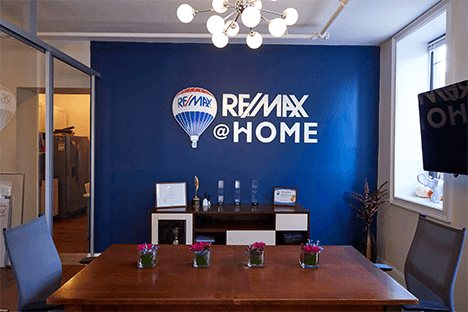RITTENHOUSE HOTEL & CONDOMINIUMS202 W RITTENHOUSE SQUARE 10 2106PHILADELPHIA, PA 19103
Due to the health concerns created by Coronavirus we are offering personal 1-1 online video walkthough tours where possible.




High above the bustle and excitement of Rittenhouse Square, an oasis of calm awaits you. The Alfred Residence offers award-winning design, flawlessly executed, in the Rittenhouse Hotel and Condominium, one of just a few five-star white-glove buildings in Philadelphia. Designed by Alfred Dragani and Concetta Martone, the husband and wife duo of dMas Architects, this 3,500+sq. ft. home with TWO home offices is a perfectly curated, timeless masterpiece—minimalist in style, yet with access to everything: on-site dining at Lacroix, Scarpetta, and Library Bar; indulging in the fitness center, spa, indoor pool, chauffeur-driven town car; and more. With discounted access to the hotel's services, your every need is catered to, from housekeeping to room service. In 2016, under the aegis of a renowned team of design experts, two condominium units were meticulously combined to create this exceptional residence. In 2019, the project earned an Award of Merit from the American Institute of Architects (AIA) for its skillful blending of cool polished stone with warm woods and hand-plastered walls and ceilings, which reflect natural light, keeping the interior bright and expansive. Floors are large-format Italian porcelain tile and sapless walnut hardwood. Custom doors and millwork, floating cabinets and Reglet trim detail, rather than traditional baseboards, enhance the home’s clean lines and make the walls appear to float, while a backlit quartzite wall adds drama. Marvel at breathtaking views of Rittenhouse Square and the city through thirty-six windows to the south and east, thanks to the building's distinctive ziggurat architecture. The angular spaces along the building edge have been thoughtfully designed to provide intimate seating areas, such as a breakfast nook with walnut built-in benches, workspaces, a small library, and welcoming areas for relaxing. The Alfred Residence is the epitome of home today. It is a versatile space for living, working, and entertaining. The spacious living room, adorned with Travertine marble and walnut built-ins, seamlessly transitions into the Poggenpohl kitchen equipped with top-tier Wolf, Sub-Zero, and Bosch appliances, floating white lacquer and glass cabinetry, silestone countertops and a 175-bottle Sub-Zero wine refrigerator. Store additional wine in a bowtie-shaped built-in cabinet adjacent to a wet bar. Also off the foyer, a gallery serves as the circulation spine connecting the living spaces to the bedrooms as well as a place to display artwork. Book-ending the gallery are two beautiful floor-to-ceiling natural stone slabs of travertine and translucent quartzite. The primary suite faces Rittenhouse Square, and includes a cozy sitting room, two walk-in California closets, and dual home offices in a custom-built pod featuring an architectural shroud to filter light into the bedroom while providing privacy; plus two full baths with Duravit vanities and mirrors—one with a soaking tub and glass wall. At day’s end, close the custom electric shades with a touch of a button and unwind to your favorite music with the home’s audio/visual system. The second bedroom boasts views of Rittenhouse Square and has a full bath with Calcutta Gold marble slabs, a walk-in shower and floating vanity. There is also the potential for a third bedroom to be added in the living room. See the floor plan for details. The powder room in the foyer services your guests. With its nationally recognized public park in the heart of Center City, Rittenhouse is one of Philadelphia’s most exclusive and desirable neighborhoods, with fine dining, chic bars and cozy cafés, luxe shopping, spas, art galleries, unique museums like the Rosenbach and the Mütter, and more at your doorstep. Surround yourself in this urban cocoon and embrace best-in-class living in this metropolitan respite that is The Alfred Residence. Potential third bedroom can be added.
| 3 months ago | Listing updated with changes from the MLS® | |
| 4 months ago | Listing first seen on site |

The real estate listing information is provided by Bright MLS is for the consumer's personal, non-commercial use and may not be used for any purpose other than to identify prospective properties consumer may be interested in purchasing. Any information relating to real estate for sale or lease referenced on this web site comes from the Internet Data Exchange (IDX) program of the Bright MLS. This web site references real estate listing(s) held by a brokerage firm other than the broker and/or agent who owns this web site. The accuracy of all information is deemed reliable but not guaranteed and should be personally verified through personal inspection by and/or with the appropriate professionals. Properties in listings may have been sold or may no longer be available. The data contained herein is copyrighted by Bright MLS and is protected by all applicable copyright laws. Any unauthorized collection or dissemination of this information is in violation of copyright laws and is strictly prohibited. Copyright © 2020 Bright MLS. All rights reserved.





Did you know? You can invite friends and family to your search. They can join your search, rate and discuss listings with you.