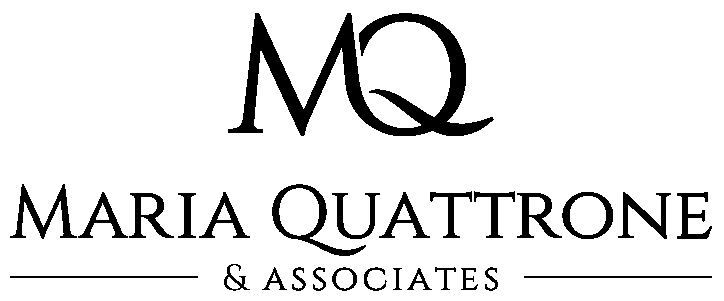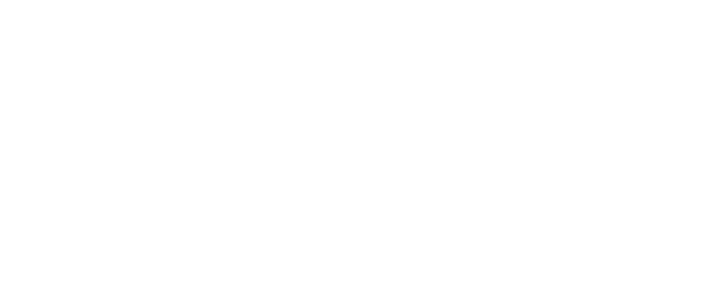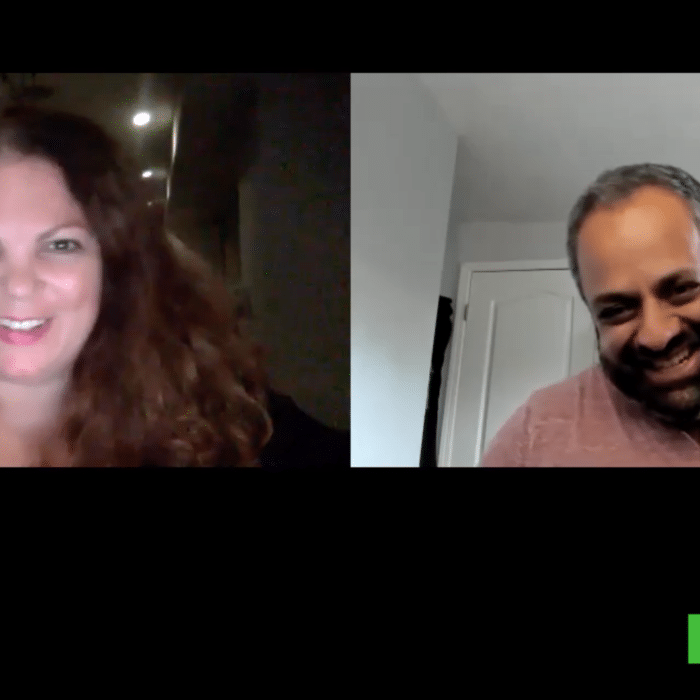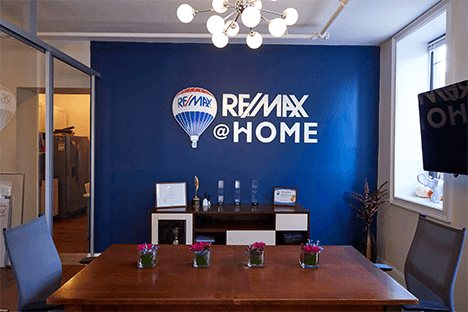3200 PARKVIEW WALKPHILADELPHIA, PA 19125
Due to the health concerns created by Coronavirus we are offering personal 1-1 online video walkthough tours where possible.




Welcome to waterfront luxury living at its finest in the prestigious Northbank community! This stunning end-unit townhome offers unparalleled elegance and convenience across four levels (with the ease of an elevator) of opulent living space. Upon entering you're greeted by the epitome of modern luxury. The first level welcomes you with convenient access to the 2-car attached garage, a private bedroom, and a full bathroom, providing both comfort and privacy for guests or family members. The main level sets the stage for grand entertaining with a large formal dining room complete with a built-in buffet counter perfect for hosting lavish gatherings. Adjacent is the chef's dream eat-in kitchen boasting a massive center island with seating, top-of-the-line stainless steel appliances, and gas cooking, ensuring culinary excellence for every occasion. The living room, adorned with abundant windows and a chic accent wall, offers a serene retreat bathed in natural light. Ascend to the next level and discover three generously sized bedrooms, each designed with comfort and style in mind. One bedroom boasts an ensuite bathroom for ultimate convenience, while the remaining two share a luxurious full hall bathroom featuring a water closet and dual vanity. Completing this level is the ultra-convenient laundry room, making household chores a breeze. The pinnacle of luxury awaits on the top floor, where the primary suite exudes sophistication and tranquility. Retreat to the expansive spa-like ensuite, featuring an oversized glass-enclosed walk-in shower, a soaking tub, dual vanity, and a water closet, offering a lavish sanctuary for relaxation and rejuvenation. A cozy sitting room provides the perfect space to unwind and provides access to the covered balcony. A wet bar on this level makes entertaining in style easy on the rooftop deck with breathtaking city and waterfront views, perfect for hosting memorable gatherings under the stars. For added convenience, an elevator services all five floors, ensuring effortless access throughout the home. Experience the epitome of luxury waterfront living in the esteemed Northbank community, where every detail has been meticulously crafted for the discerning buyer seeking the ultimate in comfort, convenience, and sophistication. Don't miss your chance to call this exquisite townhome your own!
| 3 weeks ago | Listing updated with changes from the MLS® | |
| 4 weeks ago | Status changed to Active | |
| a month ago | Listing first seen on site |

The real estate listing information is provided by Bright MLS is for the consumer's personal, non-commercial use and may not be used for any purpose other than to identify prospective properties consumer may be interested in purchasing. Any information relating to real estate for sale or lease referenced on this web site comes from the Internet Data Exchange (IDX) program of the Bright MLS. This web site references real estate listing(s) held by a brokerage firm other than the broker and/or agent who owns this web site. The accuracy of all information is deemed reliable but not guaranteed and should be personally verified through personal inspection by and/or with the appropriate professionals. Properties in listings may have been sold or may no longer be available. The data contained herein is copyrighted by Bright MLS and is protected by all applicable copyright laws. Any unauthorized collection or dissemination of this information is in violation of copyright laws and is strictly prohibited. Copyright © 2020 Bright MLS. All rights reserved.





Did you know? You can invite friends and family to your search. They can join your search, rate and discuss listings with you.