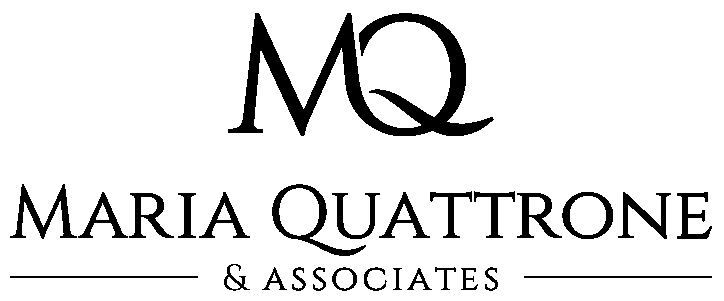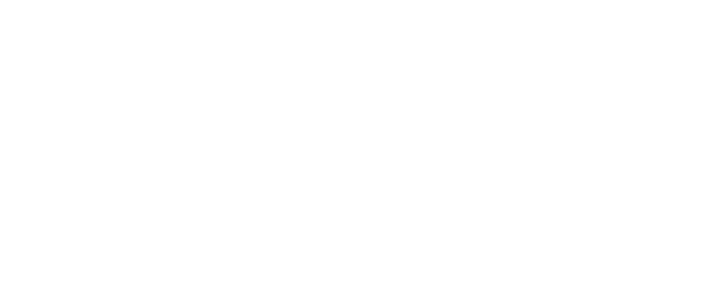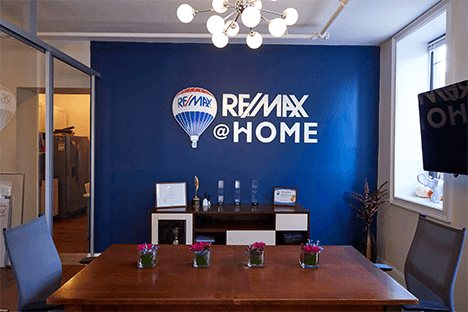606 N 16TH STREETPHILADELPHIA, PA 19130
Due to the health concerns created by Coronavirus we are offering personal 1-1 online video walkthough tours where possible.




When exceptional design and luxury come together, you get the PERFECT CITY HOME. This pristine, newly constructed residence—offering the benefits of approximately, SIX-YEAR REAL ESTATE PROPERTY TAX ABATEMENT—boasts three spacious bedrooms and represents the pinnacle of modern urban living. From the moment you step into the grand black and white marble entrance, you are greeted by a sense of sophistication and elegance. The entrance provides convenient access to a WIDE TWO-CAR GARAGE, adding both style and functionality to your daily routine. The second floor is nothing short of breathtaking. This expansive, OPEN-CONCEPT living and dining area is designed to maximize both comfort and style. A PRIVATE DECK extends your living space for six months of the year, allowing you to enjoy the outdoors in total privacy. The chef's kitchen is a true masterpiece, featuring luxurious QUARTZ COUNTERTOPS, a BREAKFAST BAR, BERTAZZONI ITALIA APPLIANCES— range, vent hood, dishwasher, and refrigerator. All of this overlooks the elegant dining and living areas, where a cozy FIREPLACE and a magnificent BAY WINDOW with eastern exposure invite natural light to flood the space. Completing this floor is a chic, modern HALF-BATH FOR GUESTS. The next level reveals one of the most impressive primary suites you’ll ever encounter. Generously proportioned and exceptionally designed, this suite is a true retreat. The room is extra wide and spacious, complete with a separate seating area that embraces the BAY WINDOW—creating the perfect place to relax and unwind. A DEDICATED OFFICE AREA in the bedroom completes the luxurious space. The ALL-WHITE MARBLE bath is simply magical, with DOUBLE SINKS, a stunning shower, and a DEEP SOAKING TUB. On the top floor, you'll find two well-sized bedrooms that offer comfort and tranquility, along with two beautifully tiled full baths. An ADDITIONAL ROOF TOP DECK provides the perfect setting for enjoying the sunset with a glass of wine in hand, enhancing the lifestyle this home offers. The FULLY FINISHED LOWER LEVEL is as versatile as it is stylish, featuring a full bath and plenty of space to create the perfect family room, in-home office, or exercise area to suit your needs. Nestled in the vibrant HEART OF THE ART MUSEUM AND SPRING GARDEN NEIGHBORHOODS, this home is ideally situated just minutes from the scenic Kelly Drive, Whole Foods Market, and offers an easy commute to top institutions like the University of Pennsylvania, CHOP, and Temple Hospital. This home combines modern luxury with unbeatable convenience, making it the ultimate URBAN SANCTUARY.
| 3 days ago | Listing updated with changes from the MLS® | |
| 2 weeks ago | Price changed to $1,349,900 | |
| 4 weeks ago | Listing first seen on site |

The real estate listing information is provided by Bright MLS is for the consumer's personal, non-commercial use and may not be used for any purpose other than to identify prospective properties consumer may be interested in purchasing. Any information relating to real estate for sale or lease referenced on this web site comes from the Internet Data Exchange (IDX) program of the Bright MLS. This web site references real estate listing(s) held by a brokerage firm other than the broker and/or agent who owns this web site. The accuracy of all information is deemed reliable but not guaranteed and should be personally verified through personal inspection by and/or with the appropriate professionals. Properties in listings may have been sold or may no longer be available. The data contained herein is copyrighted by Bright MLS and is protected by all applicable copyright laws. Any unauthorized collection or dissemination of this information is in violation of copyright laws and is strictly prohibited. Copyright © 2020 Bright MLS. All rights reserved.





Did you know? You can invite friends and family to your search. They can join your search, rate and discuss listings with you.