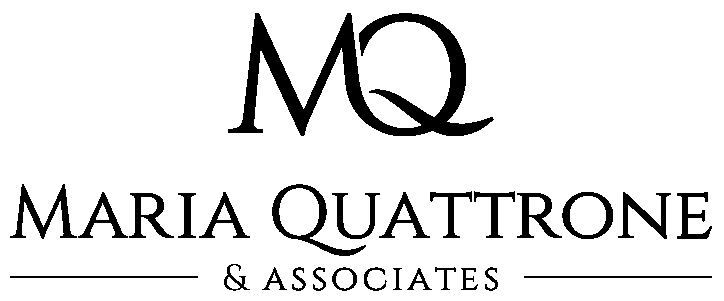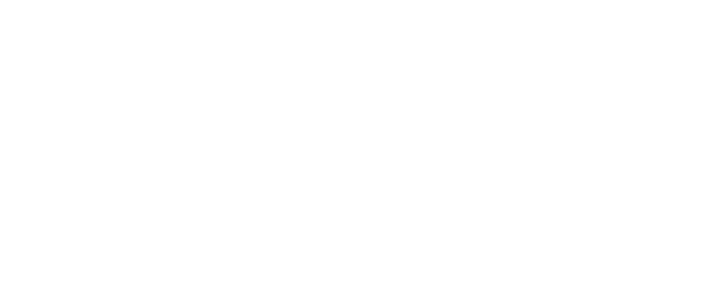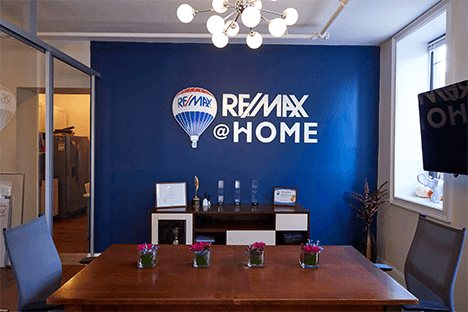LAUREL COURT204 W LAUREL STREET 3PHILADELPHIA, PA 19123
Due to the health concerns created by Coronavirus we are offering personal 1-1 online video walkthough tours where possible.




Introducing 204 W Laurel Street, nestled in the secluded Laurel Court development. Located in the heart of Northern Liberties, one of Philadelphia’s most vibrant and sought-after neighborhoods, this exceptional three-story townhome is minutes from popular attractions like Liberties Lands Park, Whole Foods, and Sprouts Market. This home offers the ultimate urban living experience, with easy access to the best shops, restaurants, parks, art galleries, outdoor venues and more. This nearly 3,000 Sq Ft residence features a spacious and well-designed floor plan, offering 3 bedrooms, 3 full bathrooms, and 1 half bath. The home also boasts a pilot house, a full-roof deck, and private parking for 1 car. Enjoy additional outdoor spaces, including a private rear patio on the first level with a grille, as well as a southern-facing deck off the primary suite. Additionally, the property includes a finished basement with heated porcelain tile floors, a full bath, and the potential for an optional guest suite. Inside, high-end finishes and modern conveniences abound. The expansive European-style kitchen features custom-built wood veneer cabinetry, top-of-the-line Thermador appliances, and a stunning Silestone quartz countertop. The living and dining areas are designed for entertaining, with large windows, a gas fireplace, and integrated A/V wiring. Each bedroom is generously sized with ample closet space, including a walk-in closet in the primary suite. The primary bath is a true spa retreat with a custom-designed oversized shower, freestanding soaking tub, and dual vanity. Additional features include an energy efficient HVAC system, 200 Amp electrical service, CAT6 wiring, and custom-designed stairs with metal railings. The home is pre-wired for a home automation system and includes a video intercom system. Every detail, from the 9’ ceilings and oversized windows to the modern fixtures and custom wall finishes, reflects the highest standards of luxury and comfort. With a 20-year certified TPO roof, and high-quality insulation throughout, this home is built to last. The basement offers ample storage space, while the utility areas are thoughtfully designed with modern plumbing, electrical, and HVAC systems. Laurel Court combines modern sophistication with exceptional convenience in a prime location, making it the ideal choice for those seeking the best of Philadelphia living.
| 3 weeks ago | Status changed to Active | |
| 3 weeks ago | Listing updated with changes from the MLS® | |
| 4 weeks ago | Listing first seen on site |

The real estate listing information is provided by Bright MLS is for the consumer's personal, non-commercial use and may not be used for any purpose other than to identify prospective properties consumer may be interested in purchasing. Any information relating to real estate for sale or lease referenced on this web site comes from the Internet Data Exchange (IDX) program of the Bright MLS. This web site references real estate listing(s) held by a brokerage firm other than the broker and/or agent who owns this web site. The accuracy of all information is deemed reliable but not guaranteed and should be personally verified through personal inspection by and/or with the appropriate professionals. Properties in listings may have been sold or may no longer be available. The data contained herein is copyrighted by Bright MLS and is protected by all applicable copyright laws. Any unauthorized collection or dissemination of this information is in violation of copyright laws and is strictly prohibited. Copyright © 2020 Bright MLS. All rights reserved.





Did you know? You can invite friends and family to your search. They can join your search, rate and discuss listings with you.