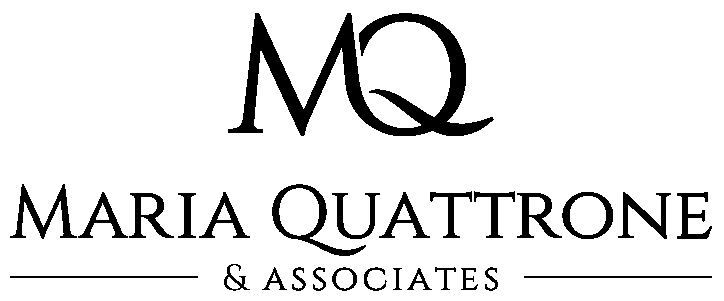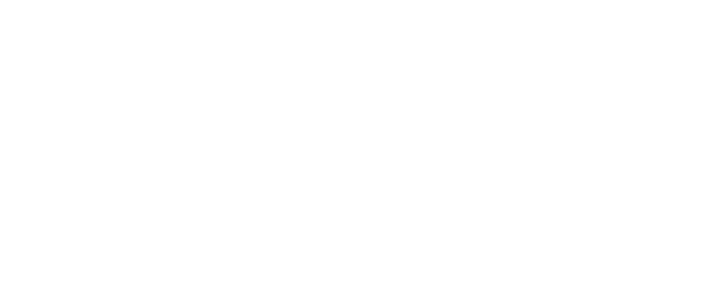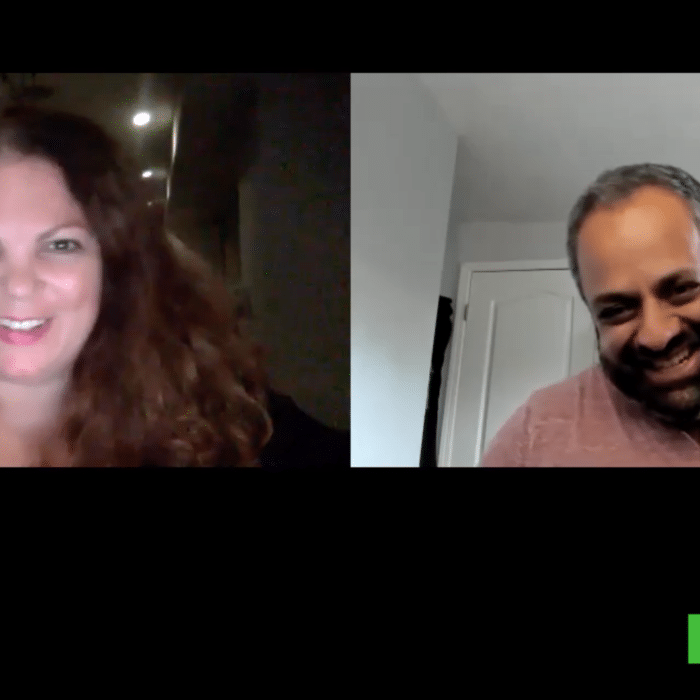3425 W SCHOOL HOUSE LANE 29PHILADELPHIA, PA 19129
Due to the health concerns created by Coronavirus we are offering personal 1-1 online video walkthough tours where possible.




Gracefully Timeless Living in East Falls 3425–29 West Schoolhouse Lane | Philadelphia, PA Welcome to a stunning fusion of historic charm and modern elegance in the heart of East Falls. Nestled on over half an acre of lush, landscaped grounds, this exquisite Tudor-style estate offers refined living across a sprawling footprint—complete with a private guest house/in-law suite, six bedrooms, and four beautifully appointed bathrooms. As you arrive, the grandeur of original hardwood floors and stately architecture set the tone for what lies within. The main residence opens with a formal living room flooded with sunlight, a cozy family room for more intimate gatherings, and a gracious dining area set just off the light-filled, eat-in kitchen. Culinary enthusiasts will appreciate the light wood cabinetry, center island, gleaming stainless steel appliances—including a gas cooktop and double wall oven—and a large bay window that captures serene views of the expansive backyard. A sliding glass door off the kitchen extends your living space to a generous patio, ideal for entertaining or unwinding amid nature’s beauty. The main level features two spacious bedrooms and a full bath with classic subway tile. Upstairs, three additional bedrooms and two full baths await—including a luxurious primary suite with a walk-in glass-enclosed stall shower, sleek subway tilework, and a peaceful ambiance. The attached guest house is a rare treasure. Complete with its own entrance, it offers a full bedroom, formal living room, dining area, bright kitchen, and full bath with a walk-in shower. High-pitched ceilings and another sliding glass door create a light, airy retreat that opens directly onto the main patio—perfect for long-term guests or multigenerational living. Outdoors, discover a secluded oasis with vibrant landscaping, tranquil views, and complete privacy. The three-car garage is complemented by a six-car driveway, making room for both convenience and celebration. This is more than a home—it’s a lifestyle of timeless elegance, space, and natural beauty, all just minutes from Center City and the charm of East Falls village. Just a 12-minute drive from Center City, this exceptional property is nestled in a quiet, serene neighborhood at the heart of recreational opportunities along the Schuylkill River, Wissahickon Creek, and Forbidden Drive. Enjoy the perfect blend of tranquility and convenience, with easy access to major highways including I-76, Route 1, City Avenue, Lincoln Drive, and Henry Avenue—all just moments away. The East Falls train station and nearby educational institutions such as Penn Charter, Germantown Friends, and Thomas Jefferson University add to the area’s appeal. This is a truly special property you won’t want to miss.
| 7 days ago | Price changed to $1,249,900 | |
| 7 days ago | Listing updated with changes from the MLS® | |
| a month ago | Status changed to Active | |
| a month ago | Listing first seen on site |

The real estate listing information is provided by Bright MLS is for the consumer's personal, non-commercial use and may not be used for any purpose other than to identify prospective properties consumer may be interested in purchasing. Any information relating to real estate for sale or lease referenced on this web site comes from the Internet Data Exchange (IDX) program of the Bright MLS. This web site references real estate listing(s) held by a brokerage firm other than the broker and/or agent who owns this web site. The accuracy of all information is deemed reliable but not guaranteed and should be personally verified through personal inspection by and/or with the appropriate professionals. Properties in listings may have been sold or may no longer be available. The data contained herein is copyrighted by Bright MLS and is protected by all applicable copyright laws. Any unauthorized collection or dissemination of this information is in violation of copyright laws and is strictly prohibited. Copyright © 2020 Bright MLS. All rights reserved.



Did you know? You can invite friends and family to your search. They can join your search, rate and discuss listings with you.