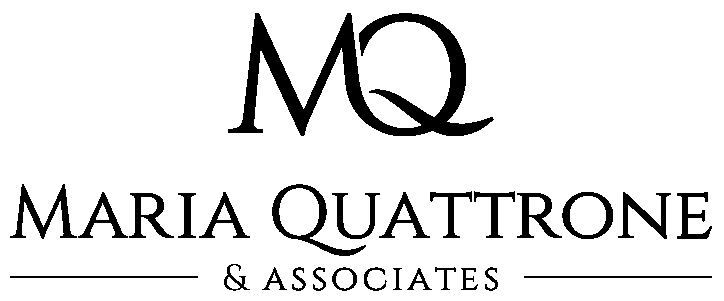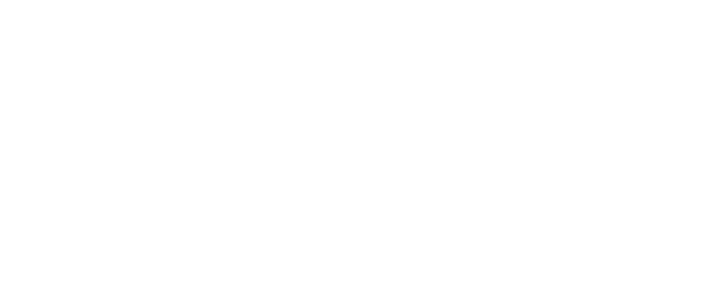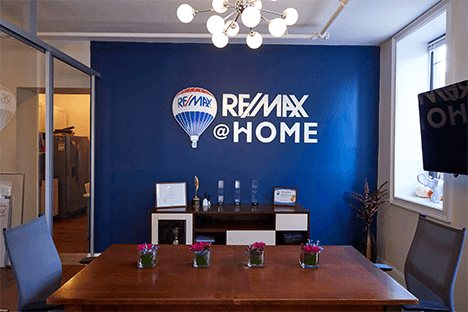430 E SEDGWICK STREETPHILADELPHIA, PA 19119
Due to the health concerns created by Coronavirus we are offering personal 1-1 online video walkthough tours where possible.




This stunning Mt. Airy Tudor stone single will take your breath away! Situated on half an acre of beautifully landscaped grounds, the house has been meticulously renovated from top to bottom: new kitchen, new bathrooms, new plumbing, new electric, new HVAC, new Marvin windows – the works! No expense has been spared in the tasteful restoration of the home’s original architectural details with stylish modern amenities. Approach the house along a bluestone walkway and enter to find a generously sized foyer with gleaming hardwood floors. The spacious living room features a beautiful original fireplace with marble mantel and plaster crown molding. Beyond the formal living room is a cozy family room featuring original built-in bookshelves, leaded glass windows, and a tiled fireplace in mint condition. An elegant formal dining room with an ornate original chandelier looks out onto one of the home’s two enclosed porches. The breakfast room flows into the showstopper brand-new kitchen! Thoughtfully designed by and for the experienced chef, the large kitchen features GE Café appliances, quartz countertops, custom cabinetry, a large farm sink, an expansive island, and a bar with a Sub-Zero wine fridge and prep sink. Enjoy the secluded fenced-in rear yard with flagstone patio, perfect for outdoor entertaining. The second floor features 5 generous bedrooms and 4 full bathrooms. The primary suite is a luxurious private oasis with en suite bath featuring a steam shower, large soaking tub, double vanity, and floor to ceiling Carrara marble. Bedrooms have large energy efficient casement windows, deep sills, big closets, and lots of sunlight. The bathrooms are all beautifully renovated and stylishly appointed with high-end finishes. The basement has a fabulous, finished family room with an original wet bar and powder room. Connected to the house is a two- car garage and newly paved driveway that can accommodate 3-4 cars. This enchanting home has tremendous curb appeal and is move-in-ready. Conveniently located close to Chestnut Hill, public transportation, and the many charming shops, cafes, bars and restaurants in downtown Mount Airy.
| 2 weeks ago | Listing updated with changes from the MLS® | |
| 3 weeks ago | Status changed to Active | |
| 3 weeks ago | Listing first seen on site |

The real estate listing information is provided by Bright MLS is for the consumer's personal, non-commercial use and may not be used for any purpose other than to identify prospective properties consumer may be interested in purchasing. Any information relating to real estate for sale or lease referenced on this web site comes from the Internet Data Exchange (IDX) program of the Bright MLS. This web site references real estate listing(s) held by a brokerage firm other than the broker and/or agent who owns this web site. The accuracy of all information is deemed reliable but not guaranteed and should be personally verified through personal inspection by and/or with the appropriate professionals. Properties in listings may have been sold or may no longer be available. The data contained herein is copyrighted by Bright MLS and is protected by all applicable copyright laws. Any unauthorized collection or dissemination of this information is in violation of copyright laws and is strictly prohibited. Copyright © 2020 Bright MLS. All rights reserved.





Did you know? You can invite friends and family to your search. They can join your search, rate and discuss listings with you.