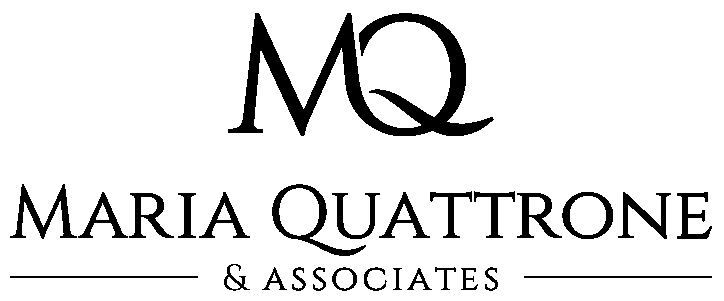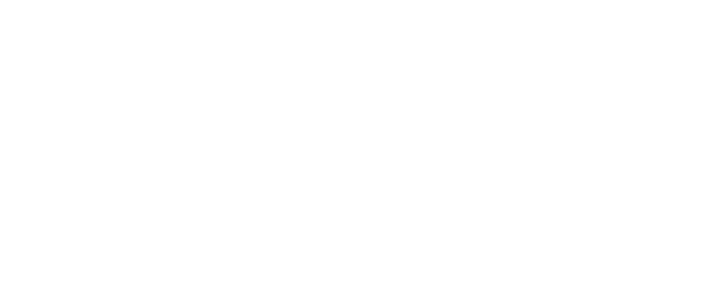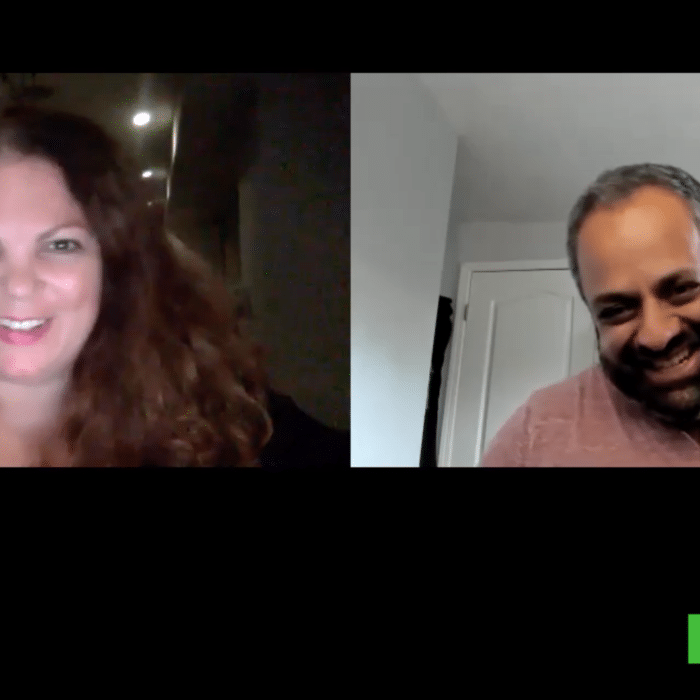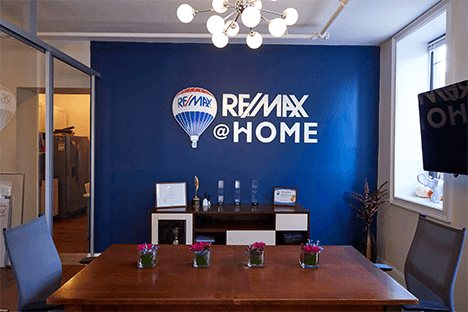216 CHRISTIAN STREET EPHILADELPHIA, PA 19147
Due to the health concerns created by Coronavirus we are offering personal 1-1 online video walkthough tours where possible.




Welcome to 216 Christian Court E. This amazing home is the largest of 6 with a lovely courtyard entrance and TWO CAR PARKING in Queen Village. When you enter the wide entry hall you are immediately struck by the width of the home and the large spaces that spread more than 18 feet from wall to wall in each room. The spacious kitchen is updated with massive pantries, appliance nook, Wolf 6 burner stove, oversized farmhouse sink, and a brand-new premium Kitchen Aid refrigerator. Enjoy the large countertop or banquette table seating. Sunlight pours in the bay windows all day and a door leads to one of three outdoor areas where you can dine and grill outside. A few steps below is a comfortable family room with a powder room and 2 impressive storage closets. The family room also leads to an outdoor patio that has access stairs to the kitchen from the outside. A few steps up from the kitchen you can walk into the double ceiling height Great room which is 400 square feet of impressive space highlighted by a gas fireplace and a Juliet balcony overlooking the front courtyard. Each of the three large bedrooms on the upper levels have walk in closets and en-suite bathrooms. There is also a full hall laundry room with basin sink. The primary suite has a raised ceiling, and a wall of custom wardrobe built-ins as well as a double closet passthrough to the primary bathroom. A few more steps will lead you to the 325 square foot deck. The entire deck was just recently redone with a new TPO waterproof roofing material, new gutters with covers and composite raised paver decking. Plenty of space and skyline views! So much to love about this home including wide hallways, endless closet space, spacious deck, fabulous kitchen, TWO CAR parking and storage area in garage but the Queen Village location is also ideal. Walk to Society Hill, the Italian Market, endless restaurants, coffee shops and playgrounds. Convenient to the waterfront paths which are undergoing massive upgrades. Convenient access to I-95, the bridges and the airport as well.
| 7 days ago | Listing updated with changes from the MLS® | |
| 3 weeks ago | Status changed to Active | |
| 3 weeks ago | Listing first seen on site |

The real estate listing information is provided by Bright MLS is for the consumer's personal, non-commercial use and may not be used for any purpose other than to identify prospective properties consumer may be interested in purchasing. Any information relating to real estate for sale or lease referenced on this web site comes from the Internet Data Exchange (IDX) program of the Bright MLS. This web site references real estate listing(s) held by a brokerage firm other than the broker and/or agent who owns this web site. The accuracy of all information is deemed reliable but not guaranteed and should be personally verified through personal inspection by and/or with the appropriate professionals. Properties in listings may have been sold or may no longer be available. The data contained herein is copyrighted by Bright MLS and is protected by all applicable copyright laws. Any unauthorized collection or dissemination of this information is in violation of copyright laws and is strictly prohibited. Copyright © 2020 Bright MLS. All rights reserved.





Did you know? You can invite friends and family to your search. They can join your search, rate and discuss listings with you.