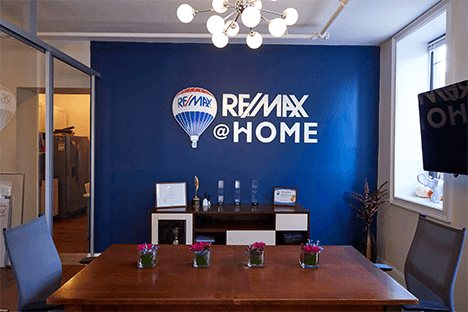202 W RITTENHOUSE SQUARE 10 3001PHILADELPHIA, PA 19103
Due to the health concerns created by Coronavirus we are offering personal 1-1 online video walkthough tours where possible.




Stunning one bedroom, one and a half bathroom penthouse at the highly coveted Residences at The Rittenhouse Hotel. Enter the home through a welcoming foyer into a large great room beaming with natural light. Floor-to-ceiling windows and a spacious balcony offer breathtaking 270° sunset views to the west. The great room has handsome custom woodwork, a fireplace with mantle and rich wood built-ins. There is a generously sized, well-appointed kitchen with a window boasting see-forever views to the east, a Kohler double sink with disposal, wood cabinetry with under cabinet lighting, granite counter tops, decorative tile back splash, and a full lineup of high end appliances including a Sub-Zero refrigerator, Thermador double wall oven, GE Monogram electric stove top, Sub-Zero wine refrigerator, and Bosch dishwasher. There is a gorgeous hall powder room and a separate laundry room adjacent to the kitchen with a full-size Maytag washer and dryer. The primary suite has excellent closet space including a large walk-in closet and a wall of built-in closets, a second access point to the balcony, and an ensuite marble-appointed bathroom with double vanity, whirlpool soaking tub and seamless glass ThermaSol steam shower with 2 shower heads. Additional home highlights include brand new engineered European French oak hardwood floors throughout; all new TVs; state of the art surround sound and Sonos speakers in the living room, bedroom, and bathroom; fresh paint; recessed lighting; stunning moldings; and electric window shades throughout. The condominiums at The Rittenhouse sit atop the five-diamond Rittenhouse Hotel. Residents of The Rittenhouse enjoy the use of a chauffeur-driven town car, concierge, and 24-hour lobby attendant. And for an additional fee they can enjoy the same amenities as hotel guests, including valet parking, housekeeping services, room service, spa and fitness center, indoor pool, dog walking, the newly renovated Paul Labrecque Salon, and Lacroix Restaurant.
| a week ago | Listing updated with changes from the MLS® | |
| 2 weeks ago | Listing first seen on site |

The real estate listing information is provided by Bright MLS is for the consumer's personal, non-commercial use and may not be used for any purpose other than to identify prospective properties consumer may be interested in purchasing. Any information relating to real estate for sale or lease referenced on this web site comes from the Internet Data Exchange (IDX) program of the Bright MLS. This web site references real estate listing(s) held by a brokerage firm other than the broker and/or agent who owns this web site. The accuracy of all information is deemed reliable but not guaranteed and should be personally verified through personal inspection by and/or with the appropriate professionals. Properties in listings may have been sold or may no longer be available. The data contained herein is copyrighted by Bright MLS and is protected by all applicable copyright laws. Any unauthorized collection or dissemination of this information is in violation of copyright laws and is strictly prohibited. Copyright © 2020 Bright MLS. All rights reserved.





Did you know? You can invite friends and family to your search. They can join your search, rate and discuss listings with you.