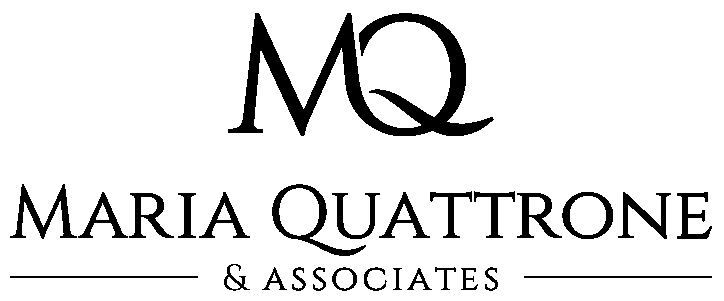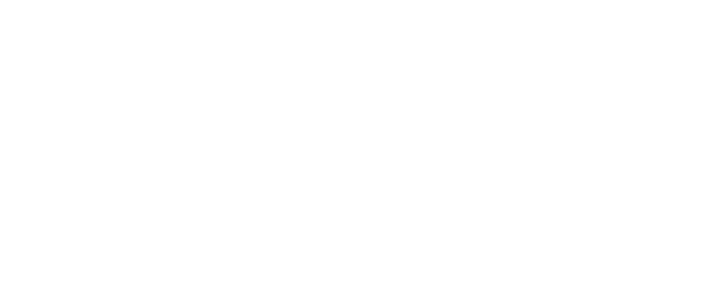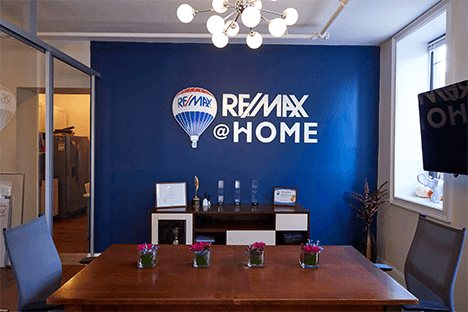1241 KATER STREETPHILADELPHIA, PA 19147
Due to the health concerns created by Coronavirus we are offering personal 1-1 online video walkthough tours where possible.




Located in the sought-after, and conveniently located, Bella Vista neighborhood, this striking modern townhome, built in 2016, offers over 3,500 sq ft of luxury living across four levels, all accessible by a private elevator. With 4 bedrooms, 4 full baths, 3 half baths, and a 2-car garage, the home is designed for both comfort and sophistication. The main level features sun-filled living and dining areas with soaring ceilings, hardwood floors (replaced in 2021), a sleek eat-in kitchen with Viking/Wolf appliances, and an oversized island. A stylish sunken living room with a gas fireplace and built-ins adds charm and functionality. The primary suite spans the entire top floor and includes dual walk-in closets, a spa-like bath with soaking tub, double vanity, and waterfall shower. Two additional en suite bedrooms, a dedicated laundry room, and powder rooms on multiple levels provide ease and convenience. A private sauna, massive finished basement with granite bar and wine storage, and a show-stopping rooftop deck with panoramic city views elevate the lifestyle. Smart tech, custom shades, updated lighting, and a Control 4 system complete this stunning residence. With 1 year remaining on the tax abatement, this is luxury city living at its finest.
| 2 weeks ago | Status changed to Active | |
| 2 weeks ago | Listing updated with changes from the MLS® | |
| 2 weeks ago | Listing first seen on site |

The real estate listing information is provided by Bright MLS is for the consumer's personal, non-commercial use and may not be used for any purpose other than to identify prospective properties consumer may be interested in purchasing. Any information relating to real estate for sale or lease referenced on this web site comes from the Internet Data Exchange (IDX) program of the Bright MLS. This web site references real estate listing(s) held by a brokerage firm other than the broker and/or agent who owns this web site. The accuracy of all information is deemed reliable but not guaranteed and should be personally verified through personal inspection by and/or with the appropriate professionals. Properties in listings may have been sold or may no longer be available. The data contained herein is copyrighted by Bright MLS and is protected by all applicable copyright laws. Any unauthorized collection or dissemination of this information is in violation of copyright laws and is strictly prohibited. Copyright © 2020 Bright MLS. All rights reserved.





Did you know? You can invite friends and family to your search. They can join your search, rate and discuss listings with you.