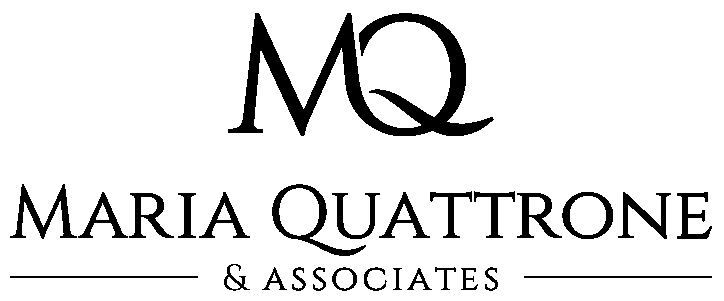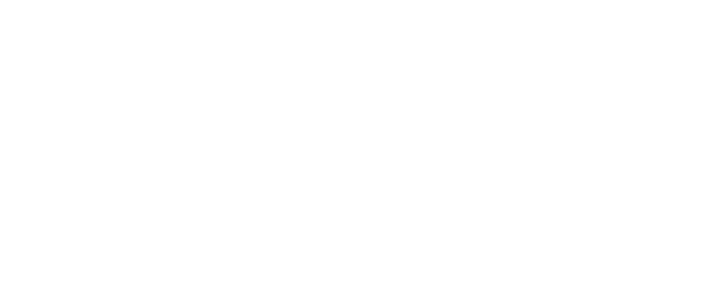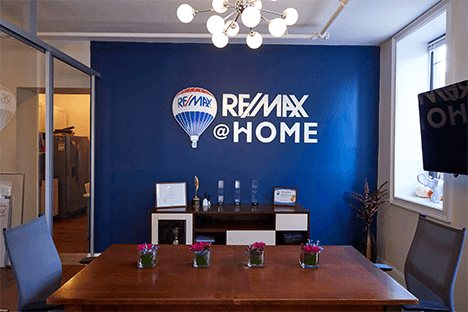244 MONTROSE STREETPHILADELPHIA, PA 19147
Due to the health concerns created by Coronavirus we are offering personal 1-1 online video walkthough tours where possible.




Welcome to 244 Montrose Street, a breathtaking residence in The Estates at Queen Village, an exclusive collection of newly constructed luxury townhomes offering a *FULL 10-YEAR TAX ABATEMENT* and *BUILDER MORTGAGE RATE INCENTIVES* in one of Philadelphia’s most coveted neighborhoods. 244 Montrose Street exemplifies modern sophistication and timeless Philadelphia architecture, built with PREMIUM materials and METICULOUS craftsmanship at every turn. This grand home features four spacious bedrooms, four full and one half bathrooms, a rooftop deck and balcony off the main living area, and a rare oversized garage. The elegant white brick façade immediately sets the tone for superior construction and high-end finishes throughout. Upon entry, a stylish foyer and mudroom welcome you into a space where quality meets functionality. The oversized garage is outfitted with electric car wiring and a sleek epoxy finish, underscoring the commitment to top-tier building standards. On the lower level, a sophisticated wet bar complete with a wine fridge, sleek quartz countertops, heated floors, and a dedicated laundry area set the stage for upscale living. A versatile bedroom—ideal as a guest suite, playroom, or fitness room—is complemented by a full spa-like bathroom. A striking floating staircase with custom glass and aluminum railings ushers you into the main level, an expansive open floor plan defined by oak hardwood floors with a premium sound barrier underlay, soaring 12-foot ceilings, and abundant natural light. Impeccable craftsmanship is evident in every detail—from the use of LVL beams for structural strength to interior wall insulation that ensures superior soundproofing. Built with the finest materials and modern construction standards, this home features high-quality construction and premium finishes throughout. At the heart of the main level lies a gourmet chef’s kitchen outfitted with custom self-closing European cabinetry, high-end Viking appliances, and a stunning waterfall island crafted from premium quartz and a designated dining area boasting sweeping city views elevate the culinary experience, while a convenient powder room and a single balcony through sliding glass doors off the living room provide seamless indoor-outdoor living. On the third level, the expansive primary suite is a sanctuary of luxury, featuring a custom accent wall, oversized windows, and a fully customized walk-in closet crafted with precision. The spa-inspired primary bath offers heated floors, a soaking tub, a walk-in shower, double vanities, LED mirrors, and fully tiled walls—all constructed with the finest materials. A large laundry room on this level further enhances the home's exceptional functionality. Ascend to the fourth floor to discover an additional en-suite and additional bedroom, an additional full bath, accompanied by a wet bar and a sitting area designed for effortless entertaining before stepping out to the large rooftop deck. The rooftop deck, with its fiberglass floor tiles, custom lighting, and breathtaking city views, provides the perfect setting for memorable gatherings. Every inch of this one-of-a-kind residence has been crafted with high-quality building materials and state-of-the-art construction techniques, ensuring that top-tier appliances and premium finishing upgrades define the living experience. Come and experience a luxurious lifestyle where superior craftsmanship meets modern elegance. Taxes are TBD; buyers are responsible for verifying square footage and tax information. There are far too many upgrades to mention, please as for the upgrades list with warranty information.
| 4 days ago | Listing first seen on site | |
| 4 days ago | Listing updated with changes from the MLS® |

The real estate listing information is provided by Bright MLS is for the consumer's personal, non-commercial use and may not be used for any purpose other than to identify prospective properties consumer may be interested in purchasing. Any information relating to real estate for sale or lease referenced on this web site comes from the Internet Data Exchange (IDX) program of the Bright MLS. This web site references real estate listing(s) held by a brokerage firm other than the broker and/or agent who owns this web site. The accuracy of all information is deemed reliable but not guaranteed and should be personally verified through personal inspection by and/or with the appropriate professionals. Properties in listings may have been sold or may no longer be available. The data contained herein is copyrighted by Bright MLS and is protected by all applicable copyright laws. Any unauthorized collection or dissemination of this information is in violation of copyright laws and is strictly prohibited. Copyright © 2020 Bright MLS. All rights reserved.





Did you know? You can invite friends and family to your search. They can join your search, rate and discuss listings with you.