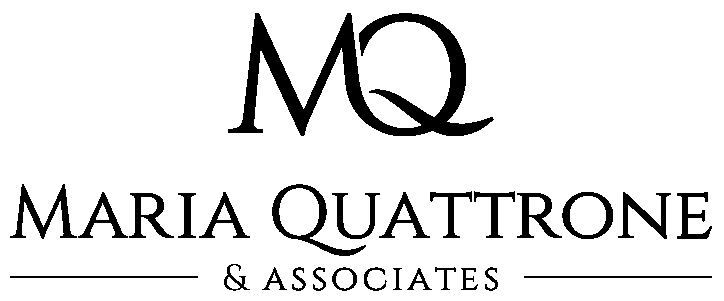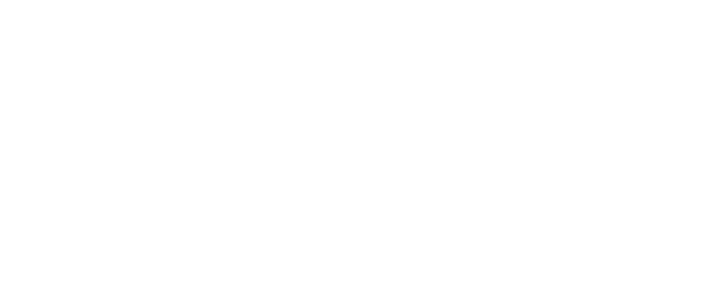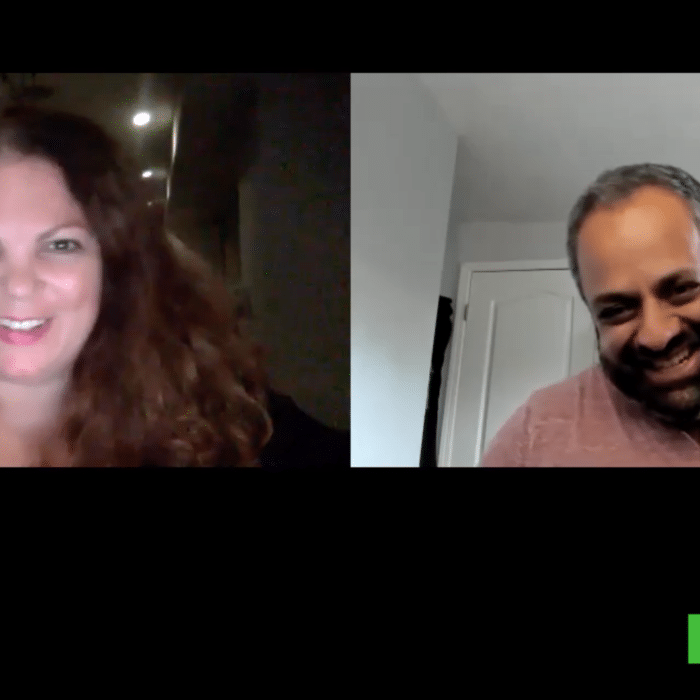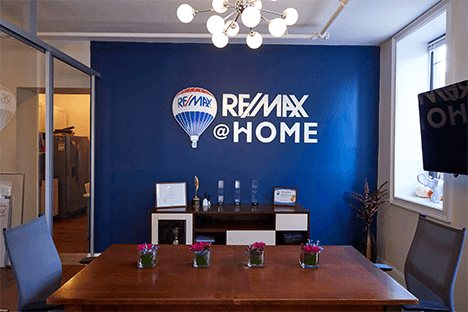1530 BAINBRIDGE STREETPHILADELPHIA, PA 19146
Welcome home to this beautifully designed 4-bedroom, 2 full and 2 half-bath town home with attached garage parking. Offering the perfect blend of modern convenience and functionality, this home is thoughtfully laid out across four fully finished levels including a fully finished basement. This home has it all: garage parking, multiple outdoor living areas, view of the city from the balcony, ample storage, 12 foot ceilings, convenient location, four bedrooms, and a flexible den/study. Step inside to the first-level foyer with interior access to the garage. The main floor features a sun-filled living room with gas fireplace, hardwood flooring, and a spacious eat-in kitchen with granite countertops, stainless steel appliances, and a slider that opens to a private, serene backyard patio—perfect for outdoor dining and complete with a gas grill line. A powder room on this level adds everyday convenience for both guests and residents. Upstairs on the second level, you'll find a cozy sitting area currently used as a home office, two generously sized bedrooms, and a full hall bath. This floor also includes two linen closets for added storage and organization. The third floor features your expansive primary suite, complete with a walk-in closet and a newer spa-like bath with a stall shower. The fourth bedroom is also located on this floor and has sliders to a private balcony with skyline views. The finished lower level offers a recreation room, powder room, laundry area, and a large bonus/storage room with all the mechanicals. Travertine tile flooring and high ceilings elevate the space, making it a true extension of the home. Located in the heart of Center City’s Graduate Hospital neighborhood, you’ll enjoy walkability to restaurants, shops, universities, public transportation, and the Avenue of the Arts. This home is move-in ready and not to be missed!
| a week ago | Listing updated with changes from the MLS® |

The real estate listing information is provided by Bright MLS is for the consumer's personal, non-commercial use and may not be used for any purpose other than to identify prospective properties consumer may be interested in purchasing. Any information relating to real estate for sale or lease referenced on this web site comes from the Internet Data Exchange (IDX) program of the Bright MLS. This web site references real estate listing(s) held by a brokerage firm other than the broker and/or agent who owns this web site.





Did you know? You can invite friends and family to your search. They can join your search, rate and discuss listings with you.