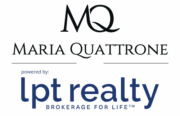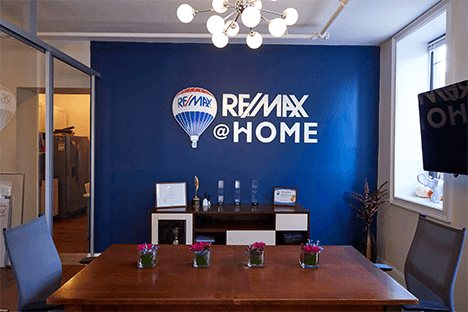124 N 2ND STREET PHPHILADELPHIA, PA 19106
Due to the health concerns created by Coronavirus we are offering personal 1-1 online video walkthough tours where possible.




A rare opportunity to own one of Old City’s most coveted residences, this bi-level penthouse spans the entire fifth and sixth floors of an exclusive four-unit building. Set high above the cobblestone streets and historic charm of the neighborhood, this bespoke home is developed by Astoban Investments, renowned for their innovative design and exceptional craftsmanship. Combining architectural distinction, scale, and complete privacy, this penthouse represents an exceptional offering rarely available in Philadelphia’s elite market. Spanning 4,786 square feet across two floors accessible by private elevator, the penthouse is designed for entertaining and practical living. The lower level is thoughtfully arranged with four generously proportioned bedroom suites, each featuring its own ensuite bath and custom walk-in closet. A central lounge with built-in kitchenette creates an ideal space for guests or extended living. The primary suite is a sanctuary unto itself, featuring radiant heated floors, a custom steam shower, Scavolini vanities, and elegant fixtures by Fantini, Dornbracht, and Grohe. The walk-in closet is outfitted with floor-to-ceiling exposed built-ins and extensive hanging space, delivering exceptional functionality. Ascend to the upper level and discover a seamless blend of indoor-outdoor living. The chef’s kitchen, crafted in Italy by Scavolini, anchors the space with a striking 48” Wolf gas range, built-in coffee system, 30” Sub-Zero wine fridge, and bookmatched Calacatta stone countertops. A dramatic dining area with 15-foot ceilings opens onto an interior atrium, offering a tranquil open-air escape at the center of the home. Beyond, a nearly 700-square-foot private terrace provides the perfect backdrop for al fresco dining and cityscape views. At the opposite end, a glass-enclosed great room, also with soaring 15+ foot ceilings, offers a versatile retreat for a media lounge, library, or executive office, all bathed in natural light. Throughout the home, high-caliber finishes define every surface: wide-plank Austrian oak flooring, two-zone Daikin HVAC, Porcelanosa tilework, frameless glass showers, custom cabinetry, and integrated smart home systems including Nest keyless entry and ButterflyMX video intercom. One garage parking space is included with the option to purchase a second, and a full 10-year tax abatement adds long-term value. The original 1920s façade complements the character of the neighborhood, while the interior is newly built - a seamless fusion of historic charm and contemporary design. Ideally situated just five minutes from I-95, with New York City under 90 minutes away. The highly anticipated transformative I-95 capping project, currently underway, will soon deliver landscaped parks, expanded green space, and a vibrant riverfront promenade that redefines Old City’s connection to the waterfront. For the discerning buyer seeking exclusivity, scale, and sophisticated design, this is a rare opportunity to own a private custom-designed penthouse in one of Philadelphia’s most historically rich and dynamically evolving neighborhoods.
| 2 months ago | Listing updated with changes from the MLS® | |
| 7 months ago | Status changed to Active | |
| 7 months ago | Listing first seen on site |

The real estate listing information is provided by Bright MLS is for the consumer's personal, non-commercial use and may not be used for any purpose other than to identify prospective properties consumer may be interested in purchasing. Any information relating to real estate for sale or lease referenced on this web site comes from the Internet Data Exchange (IDX) program of the Bright MLS. This web site references real estate listing(s) held by a brokerage firm other than the broker and/or agent who owns this web site. The accuracy of all information is deemed reliable but not guaranteed and should be personally verified through personal inspection by and/or with the appropriate professionals. Properties in listings may have been sold or may no longer be available. The data contained herein is copyrighted by Bright MLS and is protected by all applicable copyright laws. Any unauthorized collection or dissemination of this information is in violation of copyright laws and is strictly prohibited. Copyright © 2020 Bright MLS. All rights reserved.





Did you know? You can invite friends and family to your search. They can join your search, rate and discuss listings with you.