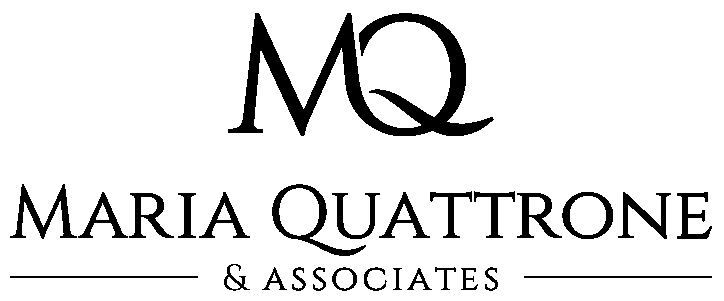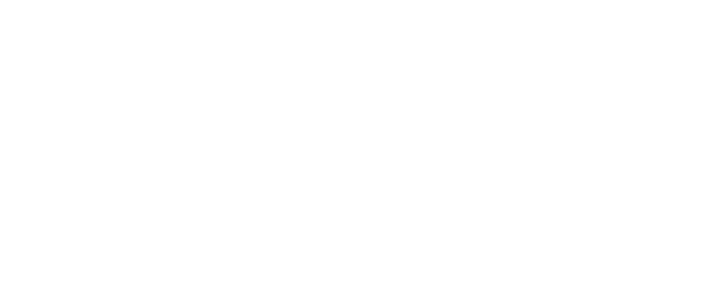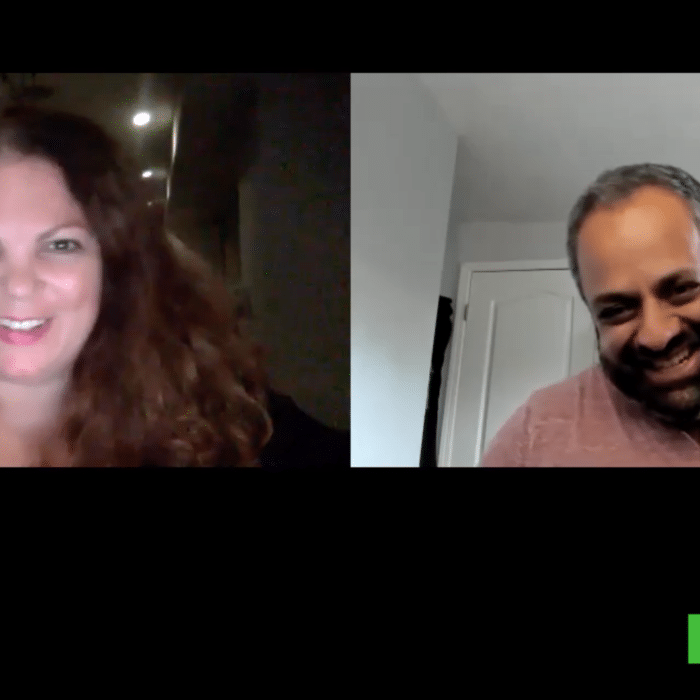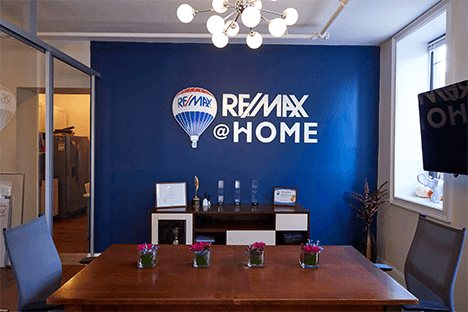1226 NORWALK ROADPHILADELPHIA, PA 19115
Due to the health concerns created by Coronavirus we are offering personal 1-1 online video walkthough tours where possible.




Welcome to one of the most extraordinary properties Philadelphia has to offer. An impeccably designed, over 12,000 sq. ft. residence that seamlessly blends timeless elegance with modern sophistication. Situated on a private lot, this five-year-old custom estate offers unmatched craftsmanship, luxury amenities, and thoughtful design at every turn. As you approach, the expansive paver driveway sets an impressive tone, leading to a two-car attached garage and offering ample parking for guests. This striking entrance is just a preview of the grandeur that awaits inside. Step through the grand double doors into a dramatic vaulted foyer adorned with gleaming marble floors and bathed in natural light. To your right, a beautifully appointed office with newly refinished hardwood floors offers the perfect work from home space, while to the left, a spacious formal dining room features a stunning tray ceiling and rich hardwoods, ideal for hosting elegant dinner parties. The heart of the home lies in the expansive great room, where soaring two-story ceilings, hardwood floors, and a striking electric fireplace with stacked stone surround create a warm, inviting ambiance. Glass doors lead out to a composite deck that overlooks the home's backyard paradise, an entertainer’s dream. The chef’s kitchen is truly a showstopper, boasting a massive island with waterfall-edge quartz countertops, a Viking six-burner range, wall oven, Viking refrigerator, wine fridge, and a spacious breakfast nook. A walk-through butler’s pantry with custom cabinetry and matching quartz countertops connects the kitchen to the formal dining space, offering both style and function. The first floor primary suite is a true retreat, featuring tray ceilings, hardwood floors, recessed lighting, and private access to the rear deck. Two custom walk-in closets provide ample space, and the spa-like en suite bath stuns with a double vanity, soaking tub, oversized walk-in shower, a separate steam shower, and a dedicated makeup vanity, a personal oasis designed for relaxation. The main level also features 10-foot ceilings throughout and a stylish half bath for guests. Ascend the illuminated staircase to find 4 generously sized bedrooms and 3 full baths. Two of the bedrooms offer en suite bathrooms, while the remaining two share a beautifully designed hall bath. Each bedroom is tastefully finished with updated flooring, recessed lighting, and thoughtful details. For movie lovers, the second floor also includes a dedicated theater room, perfect for cozy film nights or entertaining guests in cinematic style. The lower level is its own private sanctuary, boasting 9-foot ceilings, recessed lighting, and walkout access to the stunning backyard. This space includes a full eat-in kitchen with quartz countertops, an electric fireplace in the secondary living area, and a large laundry room with abundant cabinetry, counter space, and a utility sink. The basement features two bedrooms, each with its own attached bathroom, and a beautifully tiled half bath for guests. The en suite bathrooms are luxurious, with features like pebble-stone shower, rain showerhead, and premium tile finishes. Outside, the backyard is nothing short of a dream. A spacious covered paver patio is ideal for alfresco dining, while the elaborate outdoor kitchen makes entertaining effortless. A custom treehouse, fire pit area, and beautifully landscaped grounds complete the setting, offering a true resort-like experience at home. Don’t forget the charming outhouse with an additional half bathroom for added convenience. Every inch of this home was thoughtfully designed with top of the line upgrades and meticulous attention to detail. From the extensive trim work to the designer lighting, smart home systems, and luxury finishes, this property offers a lifestyle rarely found in Philadelphia.
| a month ago | Listing first seen on site | |
| a month ago | Listing updated with changes from the MLS® |

The real estate listing information is provided by Bright MLS is for the consumer's personal, non-commercial use and may not be used for any purpose other than to identify prospective properties consumer may be interested in purchasing. Any information relating to real estate for sale or lease referenced on this web site comes from the Internet Data Exchange (IDX) program of the Bright MLS. This web site references real estate listing(s) held by a brokerage firm other than the broker and/or agent who owns this web site. The accuracy of all information is deemed reliable but not guaranteed and should be personally verified through personal inspection by and/or with the appropriate professionals. Properties in listings may have been sold or may no longer be available. The data contained herein is copyrighted by Bright MLS and is protected by all applicable copyright laws. Any unauthorized collection or dissemination of this information is in violation of copyright laws and is strictly prohibited. Copyright © 2020 Bright MLS. All rights reserved.





Did you know? You can invite friends and family to your search. They can join your search, rate and discuss listings with you.