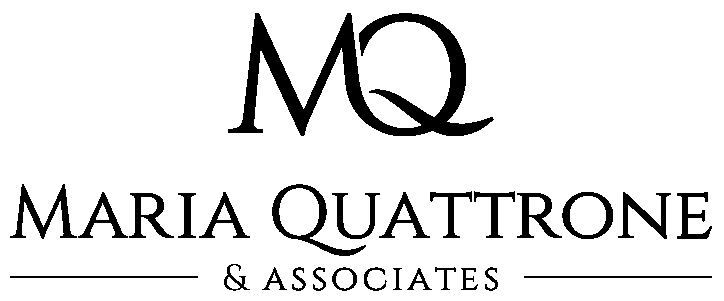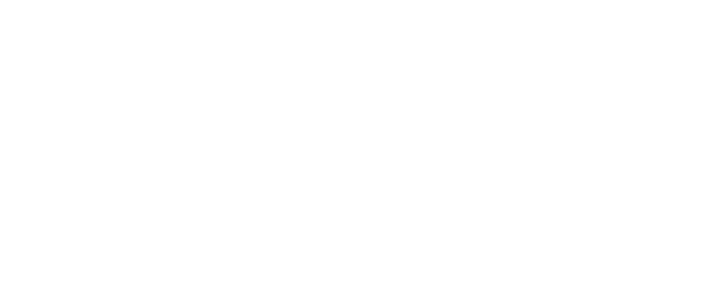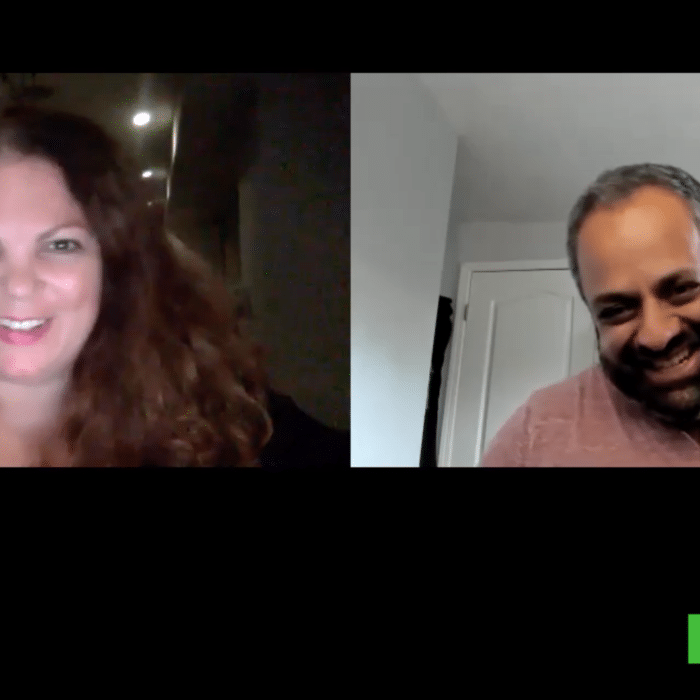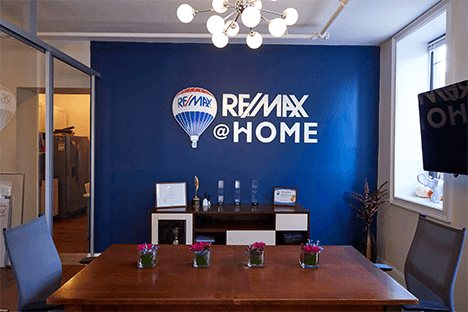9402 MEADOWBROOK AVENUEPHILADELPHIA, PA 19118
Due to the health concerns created by Coronavirus we are offering personal 1-1 online video walkthough tours where possible.




Enter into a world where soaring design, sweeping Arboretum views, and one of the largest backyard deck's in Chestnut Hill converge to create a once in a lifetime new construction home, crafted for today’s sophisticated buyer with room for your personal signature. A long illuminated paver driveway framed by automatic smart gates creates a dramatic approach with generous space between neighboring homes and a backdrop of lush greenery, offering a rare sense of privacy and arrival. Inside, soaring 10 foot coffered ceilings, oversized doors and tall glass windows flood the interiors with natural light, while 10 inch wide plank character white oak floors, a sleek glass-railed illuminated staircase, and gallery-like sightlines create an unmistakable sense of modern sophistication. The chef’s kitchen and living spaces flow seamlessly to an expansive 2,000-plus-square-foot Zuri backyard deck, perfect for year round entertaining and taking in the treetop views. Four ensuite bedrooms and a versatile office or library offer private retreats, while the lavish primary suite impresses with a 16 foot cathedral ceiling, spa-inspired bath with dual glass showers, soaking tub, sauna, four skylights, and dual custom closets. The finished 1,700-square-foot lower level offers endless potential including the option for a guest suite or additional living space. Completing this remarkable home is a two-car garage with custom hardwood doors, smart openers, soaring 12-foot ceilings and its own mini-split system for climate control. Built with premium Hardy fiber cement siding and a standing seam metal roof engineered for UV reflection, this home delivers lasting durability, efficiency, and a lifestyle of unmatched privacy and prestige in one of Philadelphia’s most sought-after neighborhoods, offering the rare chance to own a Chestnut Hill masterpiece before it’s fully completed with your personal touches.
| 4 weeks ago | Listing updated with changes from the MLS® | |
| 4 weeks ago | Listing first seen on site |

The real estate listing information is provided by Bright MLS is for the consumer's personal, non-commercial use and may not be used for any purpose other than to identify prospective properties consumer may be interested in purchasing. Any information relating to real estate for sale or lease referenced on this web site comes from the Internet Data Exchange (IDX) program of the Bright MLS. This web site references real estate listing(s) held by a brokerage firm other than the broker and/or agent who owns this web site. The accuracy of all information is deemed reliable but not guaranteed and should be personally verified through personal inspection by and/or with the appropriate professionals. Properties in listings may have been sold or may no longer be available. The data contained herein is copyrighted by Bright MLS and is protected by all applicable copyright laws. Any unauthorized collection or dissemination of this information is in violation of copyright laws and is strictly prohibited. Copyright © 2020 Bright MLS. All rights reserved.





Did you know? You can invite friends and family to your search. They can join your search, rate and discuss listings with you.